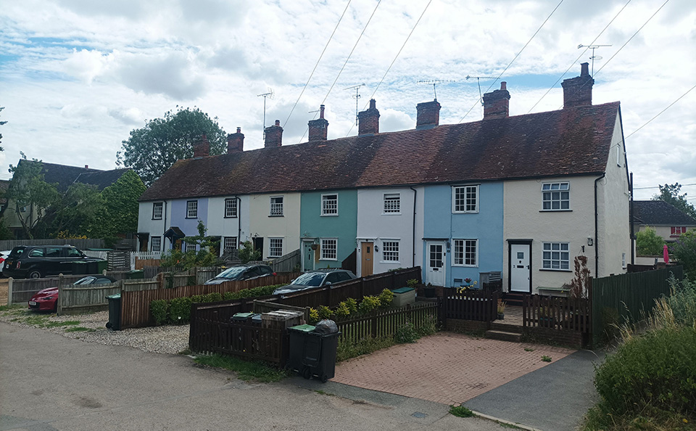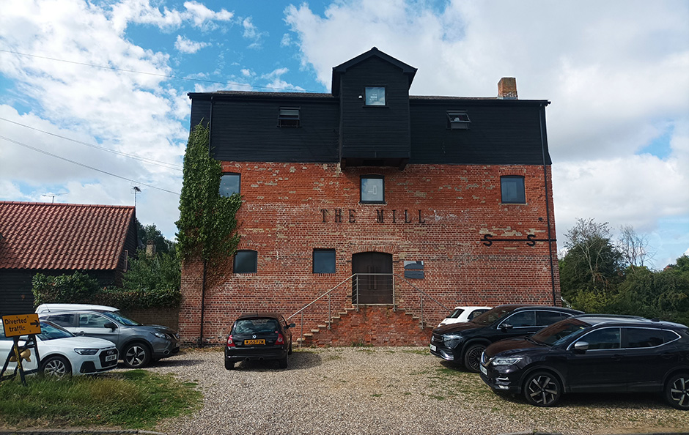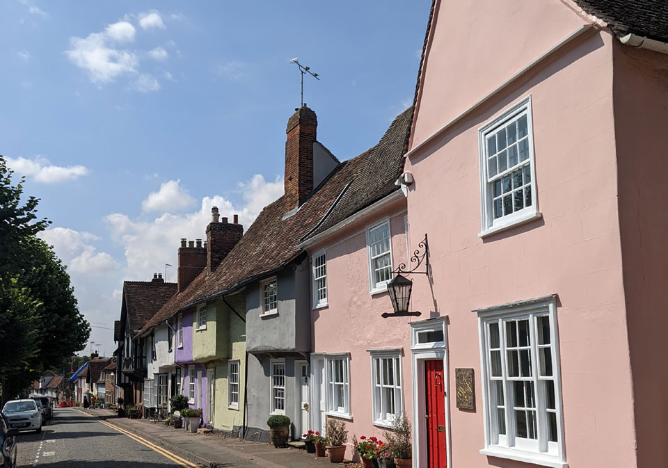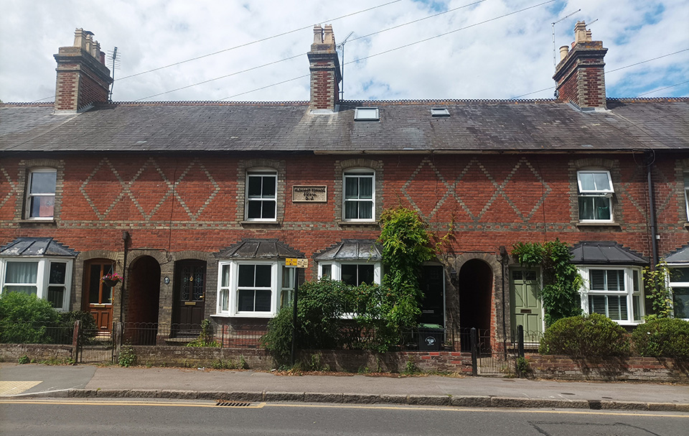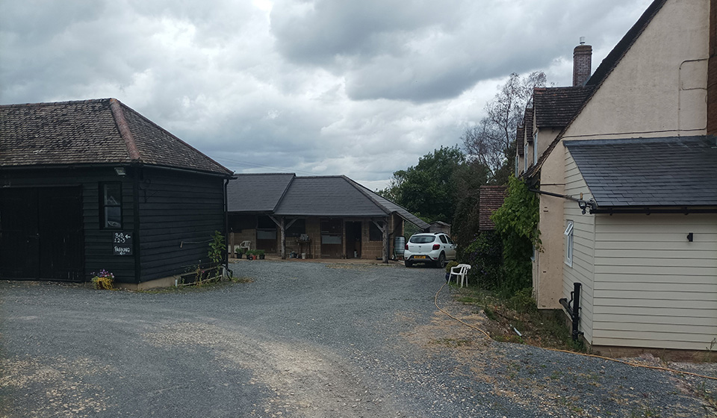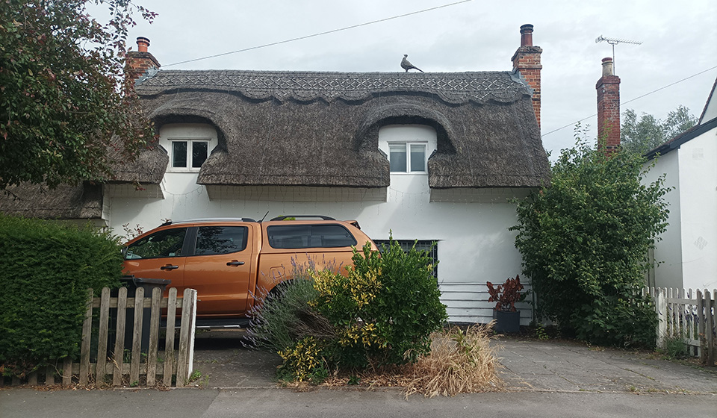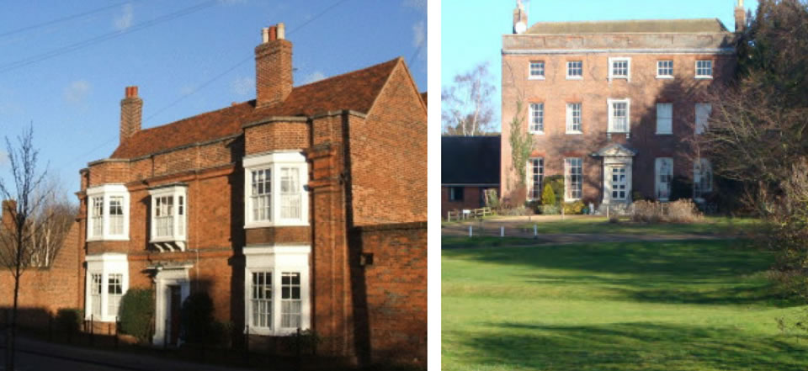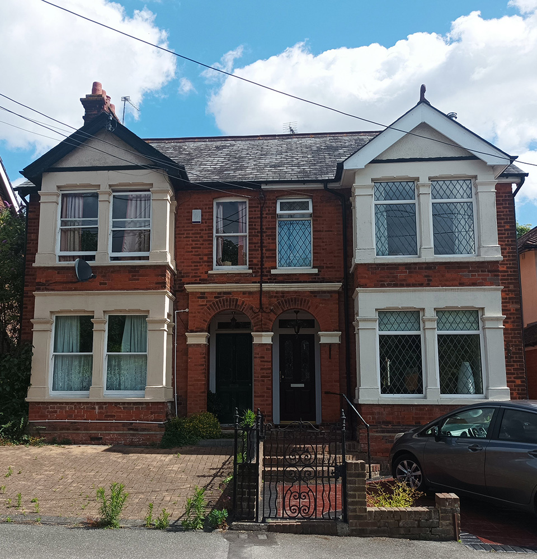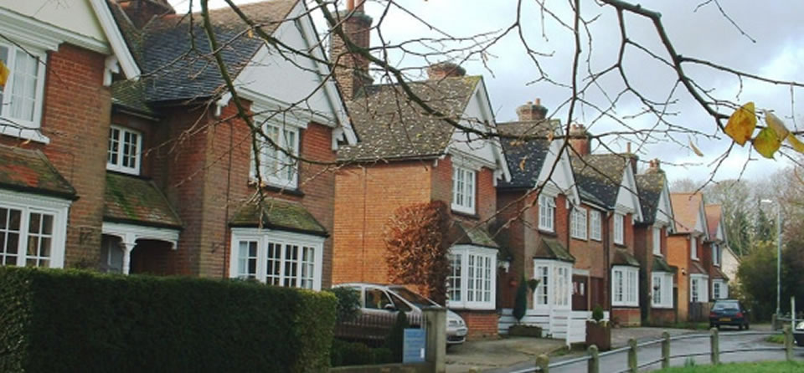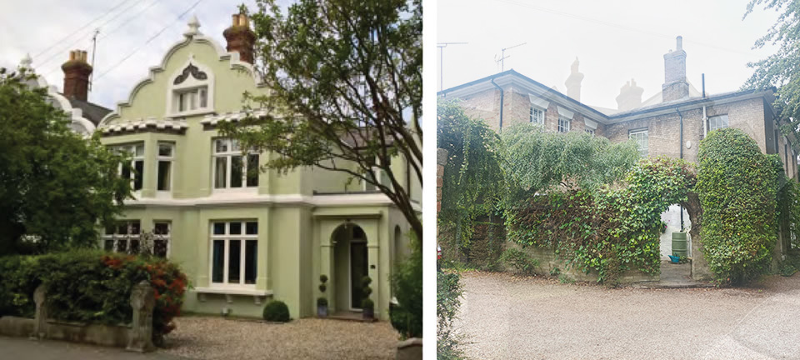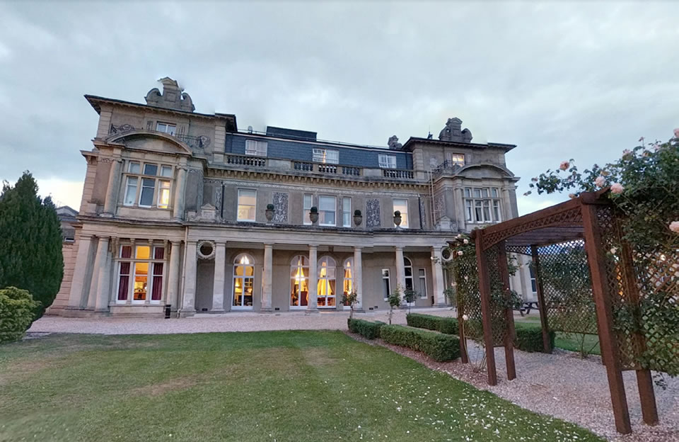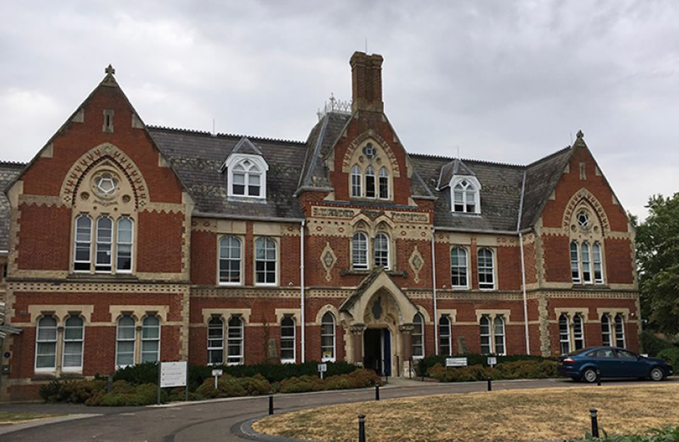Uttlesford’s Built Character
The following chapter will explore many of the placemaking features that give Uttlesford its unique character. The district plays host to a rich tapestry of historic architecture, public spaces, and inspired by the rural landscape.
The consistent character that runs throughout Uttlesford should be reinforced throughout the planning, design and development of any scheme within the district.
The first section of this chapter will outline distinctive housing typologies across the district, followed by high-quality street types and their features and functions.
The second part of this chapter will explore settlement types including the largest towns, Saffron Walden, Great Dunmow and Stansted Mountfitchet, accompanied by photos of the settlement’s distinctive assets to inspire built and public realm narrative. In addition, defining characteristics of large villages, small villages, hamlets and the rural landscape in Uttlesford are highlighted.
This chapter should be used as inspiration for all types of development. For example inspiration may be taken from the rural hamlets to create a characterful edge to a new neighbourhood, or an urban square within Saffron Walden may inspire a new focal space.
Common Building Types in Uttlesford
Whilst there is a common Victorian red brick residential vernacular in Uttlesford, there is great variation within the vernacular of the district, influenced by its rich history. From the timber framed terraces and shops that line the historic village and town cores, market town influences, to the thatched cottages and rural farmstead clusters within the countryside. The following pages outline the predominant architectural forms in the borough.
The form described in the following pages should be fully considered by designers when addressing their site and considering built form influences.
Timber framed terraces
Timber framed terraces in a linear form are a distinctive house type in the centres of medieval settlements in Uttlesford.
Their unique historic form comprises of timber frames, often with colour-washed plaster in restrained natural colours. Pargetting is commonly used with lime based materials used to produce architectural details giving variation and texture to elevations. Roof forms are typically varied and strongly textured adding to distinctive and varied streetscape.
Characteristics
- Linear terrace form
- Timber framed
- Restrained natural coloured plastering
- Pargetting commonly in combed or stamped patterns (e.g zig zags).
- Overhanging jetties
- Central ridge stack of mellow redbrick
- Plain clay peg tiled roofs
- Timber sills and doors
- Front doors opens out onto street
- No front curtilage or boundary treatment
- Strong passive surveillance
- Found within centre of larger settlements as a distinctive form
Victorian terraces
The Victorian terrace provides a variation on the medieval form, interpreting a national style through local materials such as flint. In Uttlesford, these mellow red and gault brick buildings take a more ornate form, with a distinct repetition of bay windows and a small to medium front curtilage.
They are particularly prevalent in the centre of towns and larger villages.
Characteristics
- Generally mellow red brick and gault.
- Flint detailing.
- Often contrasting brick panelling and banding
- Slate roofs
- Shared back garden entrance
- Sandstone detailing
- Vertically proportioned sash windows
- Ground floor bay windows
- Clipped or simple roof details
- Buildings set in linear straight rows
- Medium sized front gardens
- Brick boundaries with stone gateposts
Farmsteads
The rural landscape around Uttlesford informs much of the vernacular and architecture across all the districts settlements.
Traditional farmsteads provide familiarity, yet variety to the countryside. Their form is inviting, and includes a range of ages, styles and types that reflect prevailing architectural fashions. Whilst encompassing a variety of types reflecting prevailing architectural fashions they are typically clustered and form key groupings.
Characteristics
- Buildings set in clusters and informal groupings
- Consistent use of red brick
- Exterior brick chimney
- Dormer windows
- Black weatherboarding for outbuildings
- Front courtyards
- Slate roofs
- Sandstone or brick sills
- Porch entrance to the main building
- Cottage style doors
- Clipped roof details
- Clay pantiles used for outbuildings
- Brick or hedge boundaries
Cottages
Found both on the edge of larger settlements and within rural villages, cottages form a key part of the district’s history and built character. They were typically found on the edge of settlements in rural communities.
Often detached but also found near other cottages, their form is consistent with small variations in detail and decoration. Steep thatched roofs and their location differentiate this house type from other historic homes in Uttlesford.
Characteristics
- Detached/semi-detached buildings but often found near others
- Steep thatched roof made of long straw with simple flush ridge
- Decorative eaves edge
- Exterior brick chimney
- Dormer and casement windows
- Timber framed
- Coloured plaster
- Cottage style doors
- Fenced or hedge boundaries
- Moderate amount of curtilage
- Central entry
- Single or 1.5 storey entry
- Edge of larger settlement and inner rural settlements
Mansion Houses
Several buildings in Uttlesford embrace a Georgian style of architecture, while using Uttlesford based materials to reflect their locality. These typically grand buildings use symmetry in tandem with fenestration and ornate detailing to emphasise their importance.
They are mostly found on the edge of settlements or within hamlets and the open countryside.
Characteristics
- Sash windows with smaller panes
- Tall windows at lower levels with small windows on the top storeys
- Symmetrical flat exterior
- Parapets with pitched roof
- Typically red brick with strong vertical emphasis and horizontal banding
- Usually 3 storeys
- Ornate and exaggerated chimney details
- Centrally located front entry
- Occasional bay windows emphasising hierarchy of floors
- Ornate brick and rainwater details
- Where provided, dormers are subtle reinforcing the hierarchy of form
Almshouses
Almshouses were originally used as charitable housing in the middle ages.
Uttlesford traditional almshouses are single storey terrace housing with steep pitched roofs. Their dentil detail, central chimney stack and dormer windows provide a memorable signpost to Uttlesford character, whilst their layout and size make them appropriate for all ages.
Characteristics
- Generally red brick with some flint detailing or rendered.
- Often contrasting brick panelling and banding
- Slate roofs
- Shared back garden entrance
- Sandstone detailing
- Vertically proportioned sash windows
- Ground floor bay windows
- Clipped or simple roof details
- Buildings set in linear straight rows
- Medium sized front gardens
- Brick boundaries with stone gateposts
Edwardian Semi-Detached
Typically found within the outer town suburbs where new housing was developed after the housing boom of the Victorian era. These typically are more ornate than the traditional form of a semi-detached property.
Characteristics
- Houses built in a straight line
- Red brickwork
- Porch with wooden frames or red brick and arched doorways
- Recessed doorways paired to the centre
- De-coupled bay frontage with white detailing
- Mock-Tudor cladding and timbers at the top of the house, often painted white
- Deep front gardens
- Set back from the pavement
- Clipped or simple roof details
- Brick boundaries
- Slate or terracotta roofs
20th Century Semi-Detached
An evolution of the Edwardian semi-detached, the 20th century semidetached is a strong example of a distinctive home found in the middle of small towns and rural centres in Uttlesford.
These generously sized houses build upon the previous era of semidetached properties, with more detailing and a defined roof form to create a distinctive street scene.
Characteristics
- Decorative canted bays
- Repetitive gabled roof form to street scene
- Distinctive moulded square or rectangular brick chimney stacks
- Recessed doorways with timber pilaster and arch detailing
- Tiled roofs
- Simple bargeboards to the front
- Typically red brick, with whitewashed rendered iterations
- White timber detailing
Rural Domestic
Rural Uttlesford comprises clusters of residential properties of varying eras, generally clusters around village greens or road junctions, forming hamlets and small villages. These are intimate in form and create welcoming, familiar forms within the open countryside.
Some of these properties will have been purpose built homes with much of their architectural detailing reflecting their previous connections to industry.
Characteristics
- Simple form
- Rendered facades
- Colour-washed plastered walls
- Red brick facades
- Simple ordered facade
- Varied setback with direct frontage to street in historic village cores
- Larger frontages and formal boundary treatments in smaller villages and hamlets
- Many formerly thatched cottages
- Strong connection to historic industry
Villa Houses
As wealth associated with trade around Uttlesford, Victorian villas were developed to provide large spaces set within larger plots. These properties are typically found on the outskirts of the historic cores in areas such as Saffron Walden, with larger gardens and clear defined boundaries set off the street.
Characteristics
- Complex roof forms often with gabled roofs
- Set in short rows or gently meandering streets
- Brick boundaries with hedges
- Decorative and ornate roof details
- Detached or semi-detached
- Carved brick and sandstone details, sometimes rendered / painted
- Ornate contrasting details and banding
Manor Houses and Public Buildings
Distributed evenly throughout the district, Manor Houses and public buildings add to the rich tapestry of the built form and public realm in Uttlesford. Uttlesford’s rich history means several of these buildings still remain in excellent condition today, with many repurposed and retrofitted for public use.
Manors, halls and church complexes hold a significant role in the growth of Uttlesford’s settlements. Often these buildings were built in isolation for the wealthy and settlements would then grow forming the historic villages that we know of today in this district. The status of Manor Houses has meant they have generally been kept in good condition.
Public buildings have a more varied history - function for the community e.g village halls and schools. While many still exist in the form of council offices, and libraries, several have been converted to residential uses.
Characteristics
- Strong hierarchy of building form
- 2+ storeys
- Symmetry of form and detail to emphasise importance
- Variety of window types
- Decorate entrances with ornate door designs
- Variety of building materials, ranging from mellow red brick to timber framed and weatherboarding for aisled halls
- Often repurposed or refurbished since their original construction
- Large plots often with extensively landscaped gardens
- Often surrounded by moats and ancient woodland
Page updated: 20/07/2023
