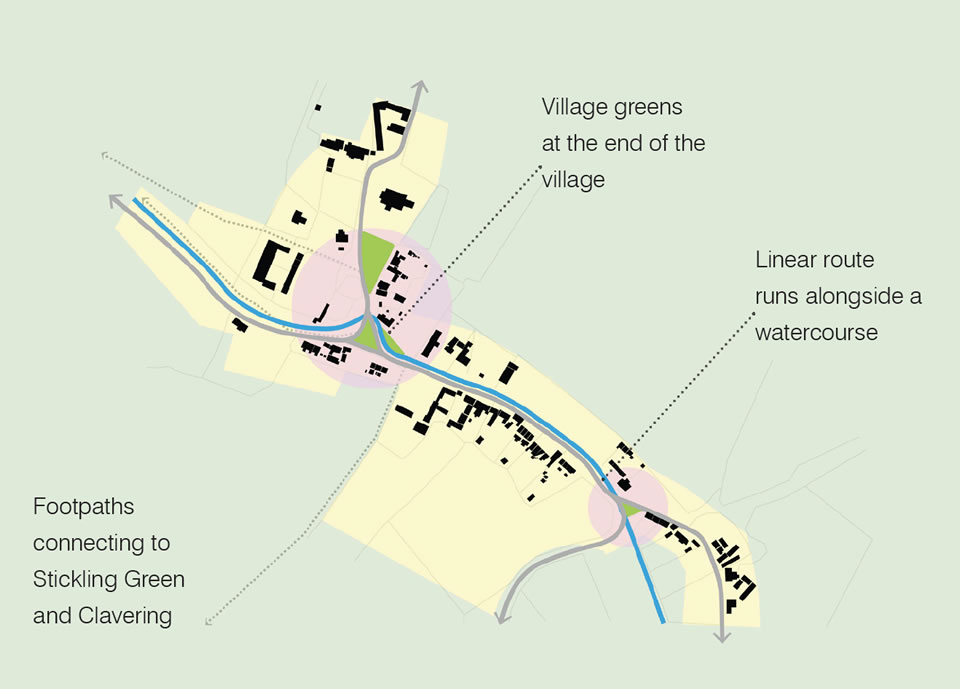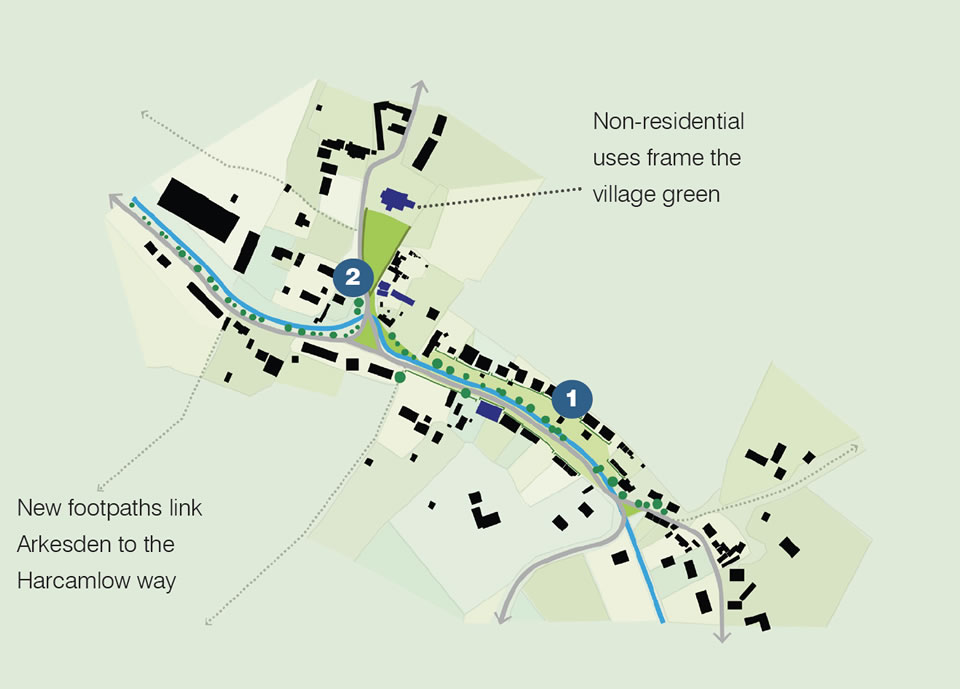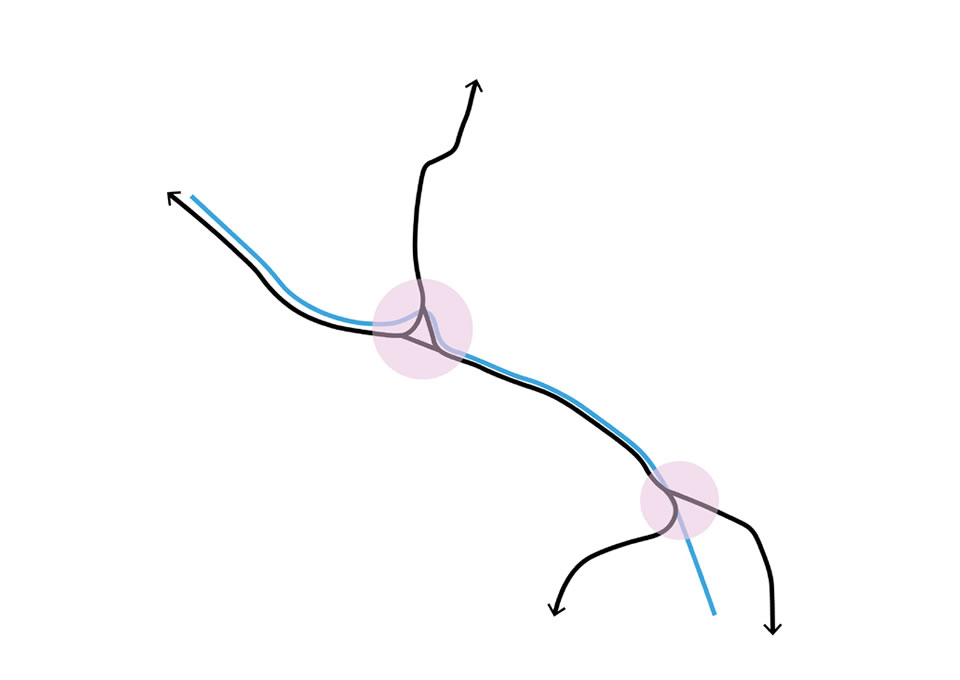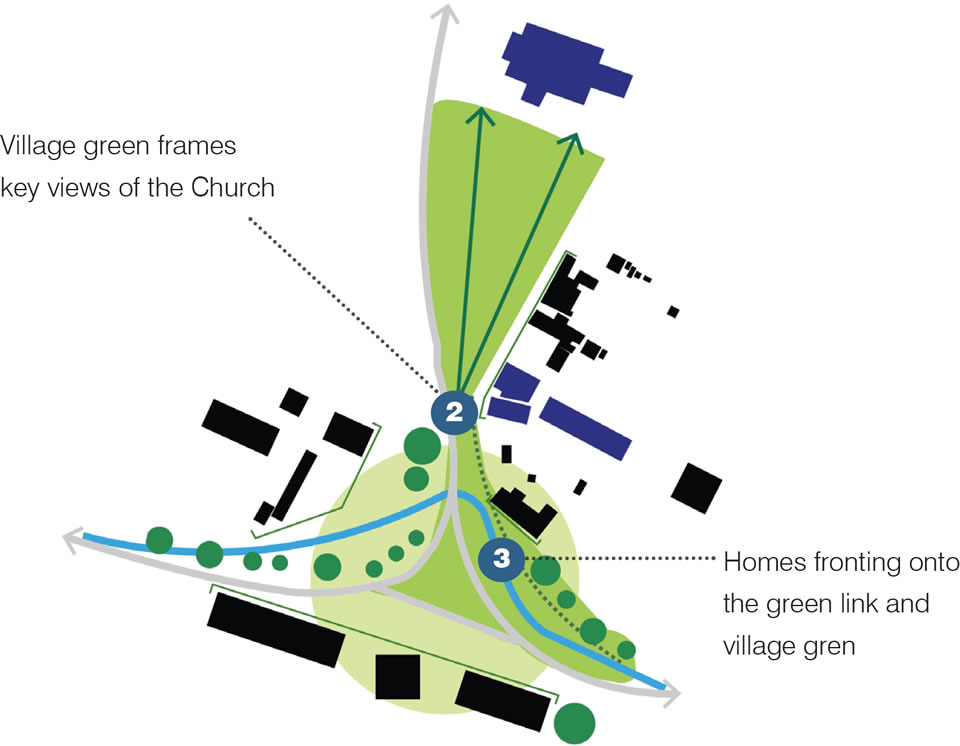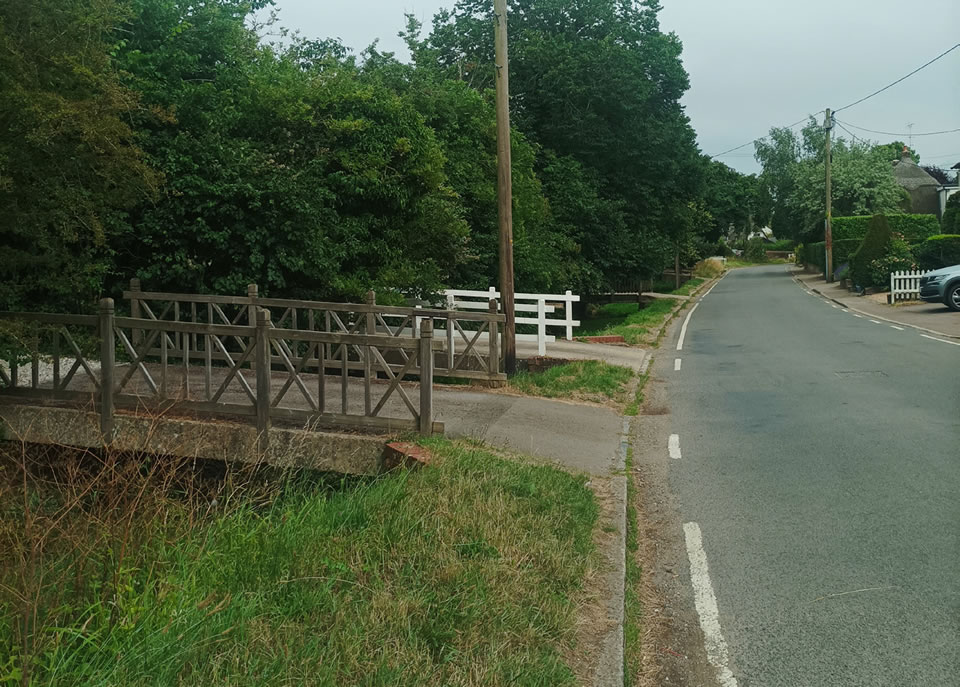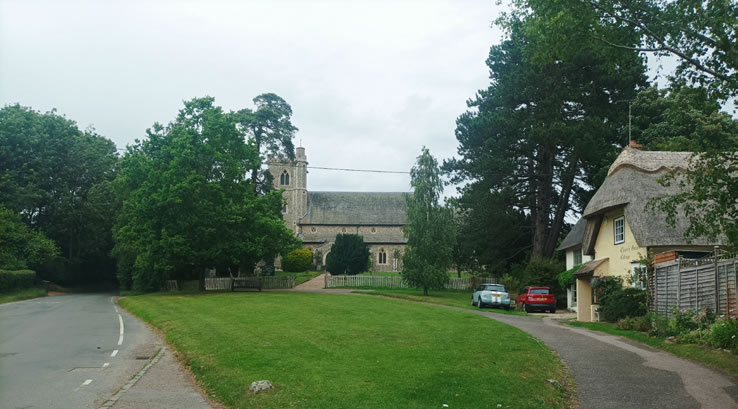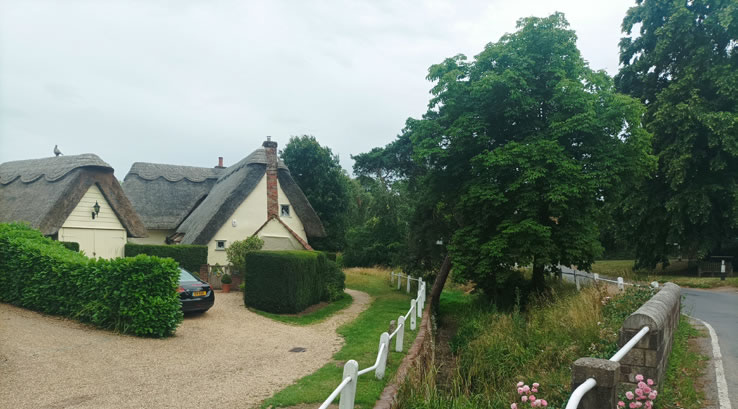Linear structure
Many of Uttlesford’s villages have a distinctive character that is defined by its historic linear route and the convergence of routes and focal spaces at either end of the village.
Community assets are often clustered and framed around the focal core space. Key views of these assets are then framed by buildings which actively front on to the space/ village green.
Structure Characteristics
- Linear historic route
- Convergence of routes at either end
- Focal space often found at one or both ends (whether that’s a village green or park)
- High street running through the centre of the settlement
- Facilities/uses/services branch off the linear route
Analysis of key focal space
This settlement will produce either a hierarchy of focal spaces, or one singular space at the end of the village.
Focal Space Characteristics:
- Linked green spaces
- Focal space frames views of landmark buildings
- Focal space provided with active frontages on all sides
- Formed at the convergence of routes and watercourse
Page updated: 20/07/2023
