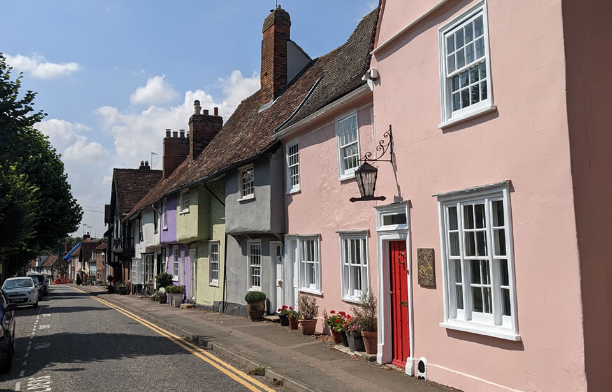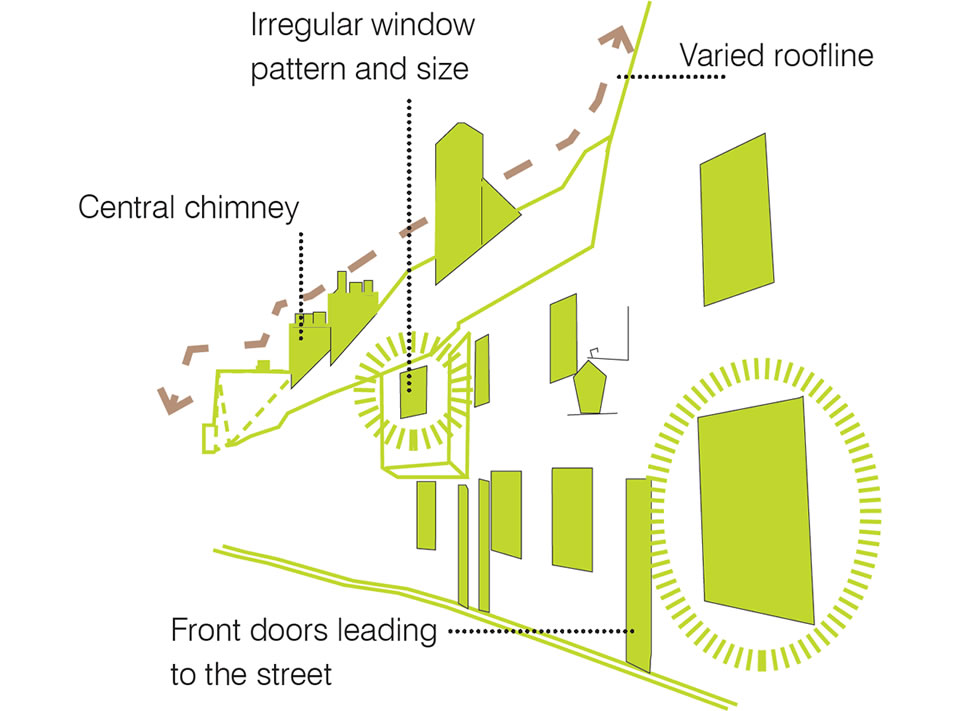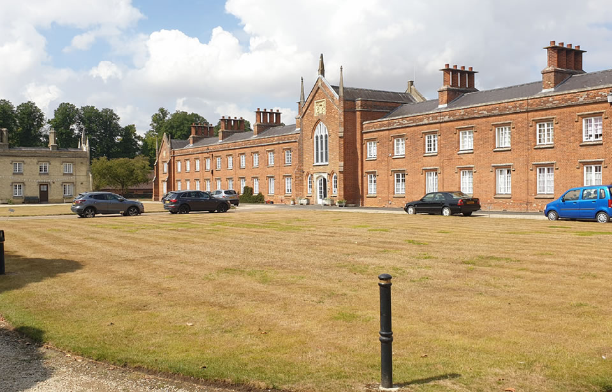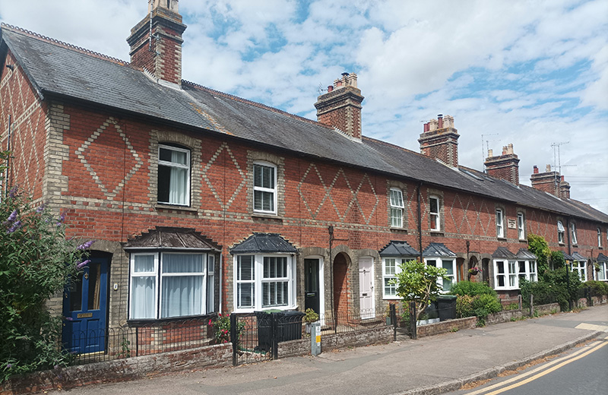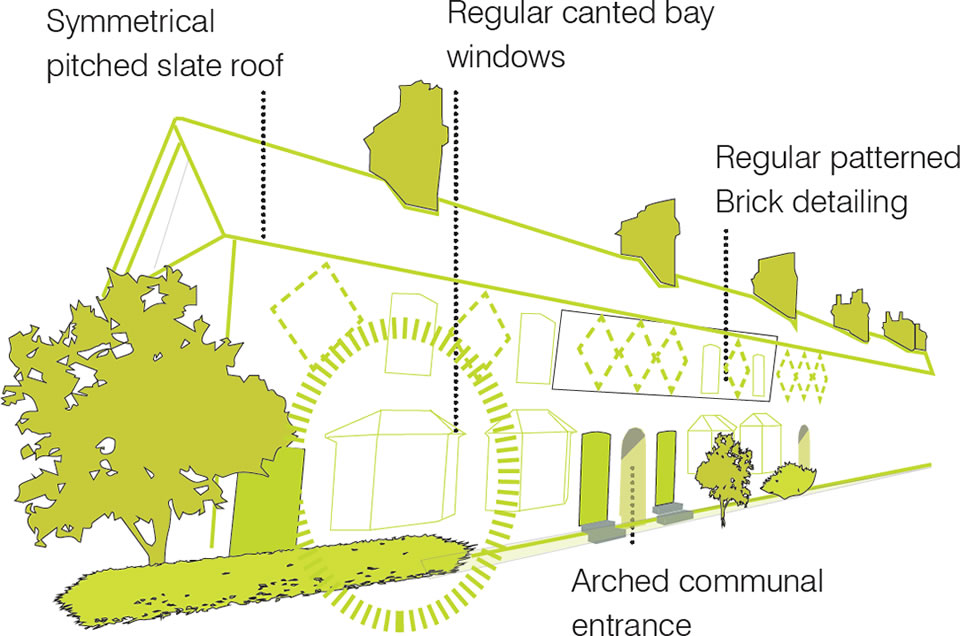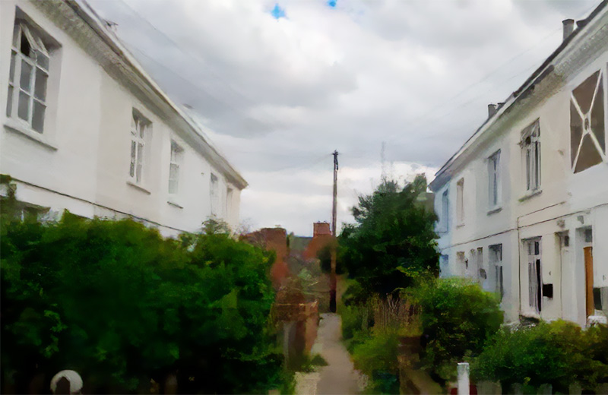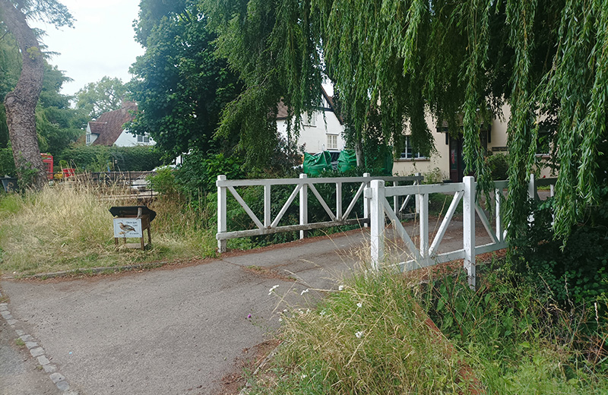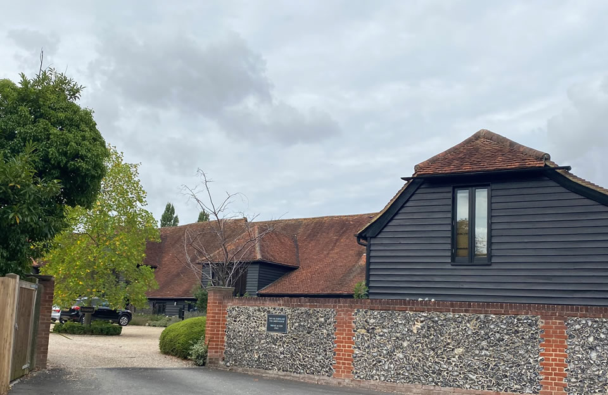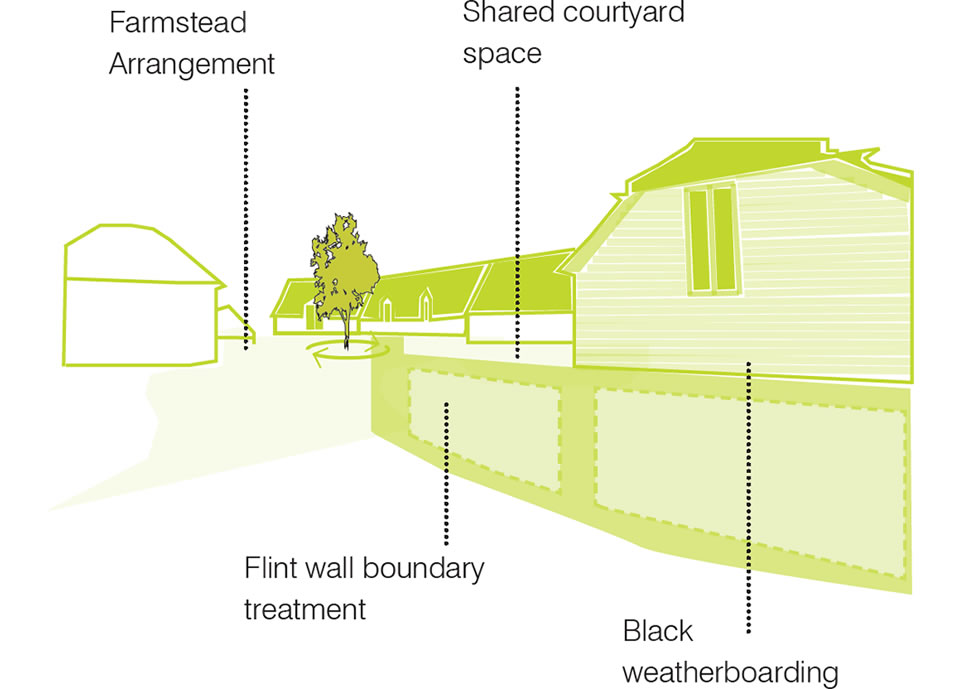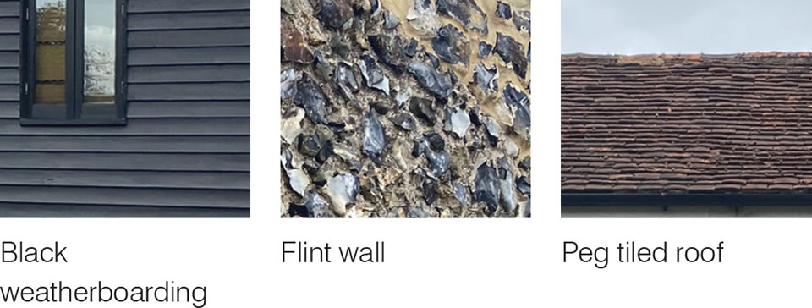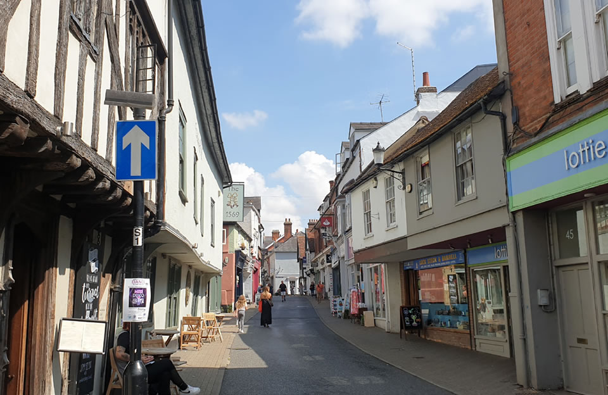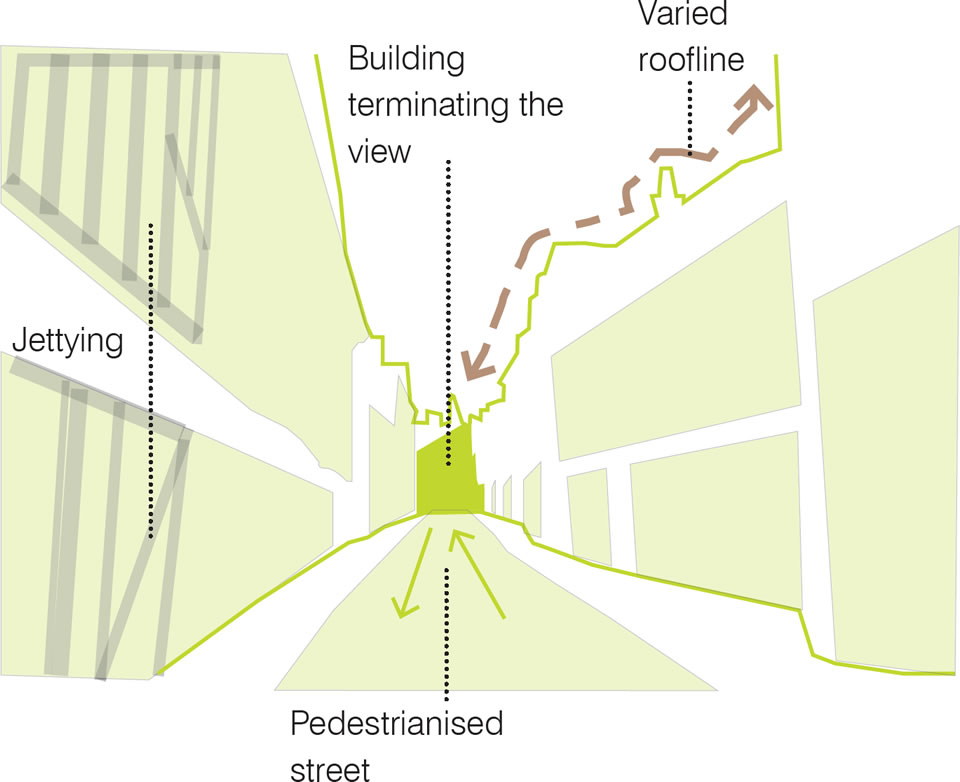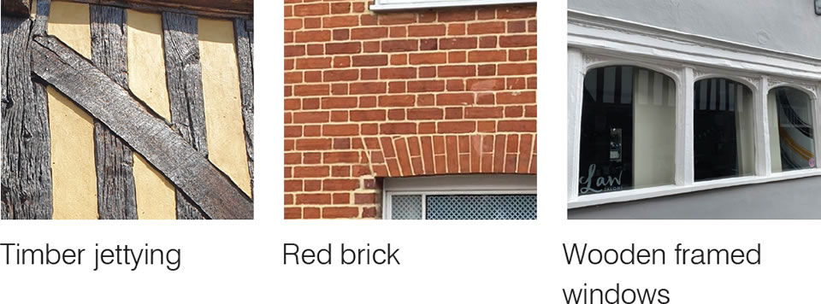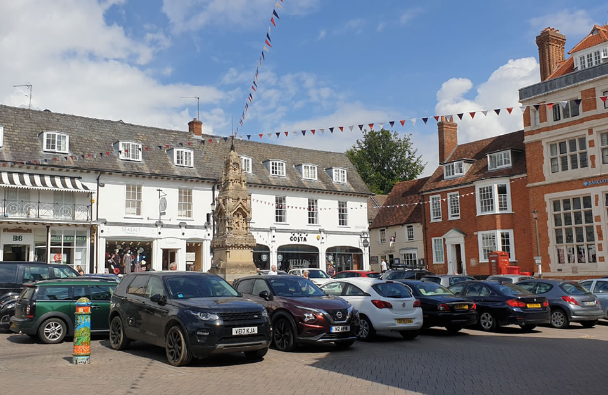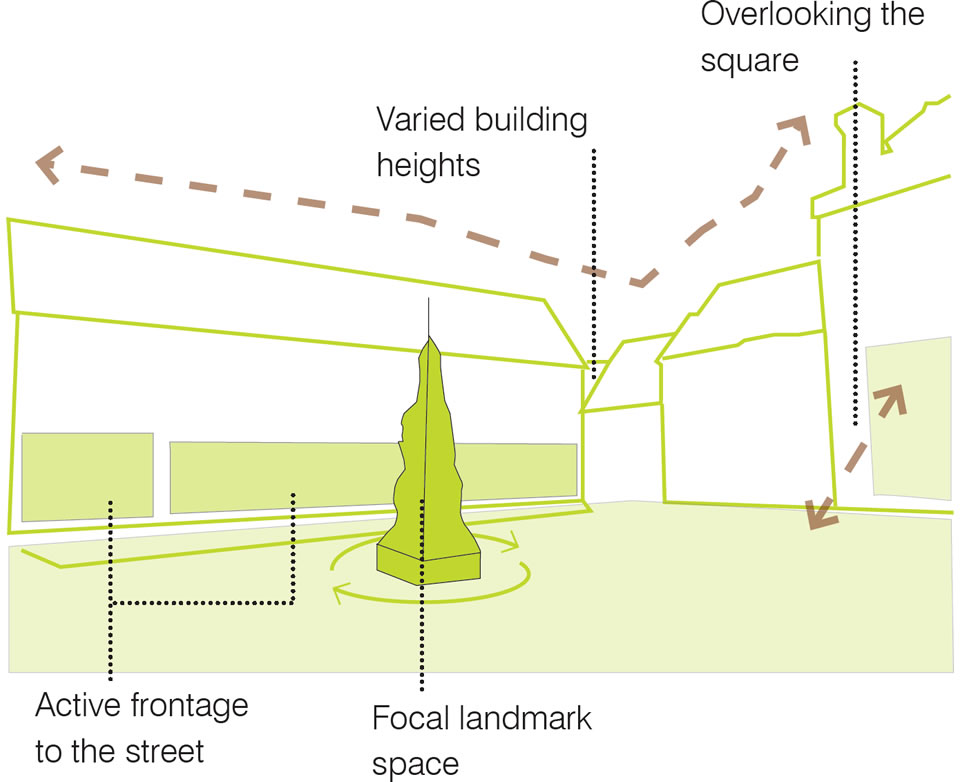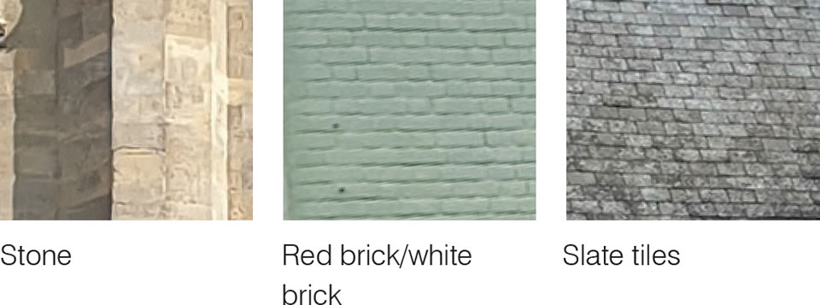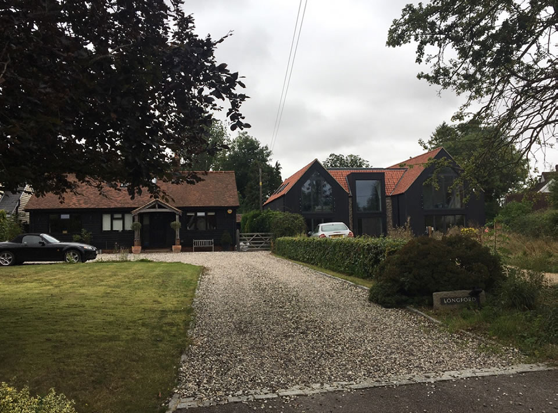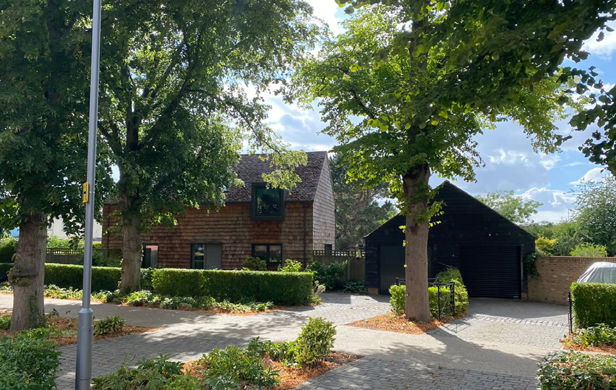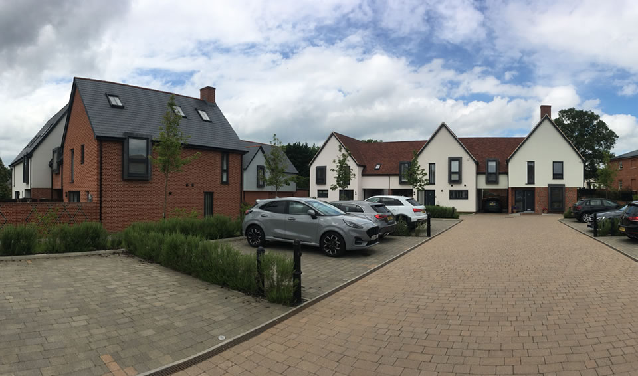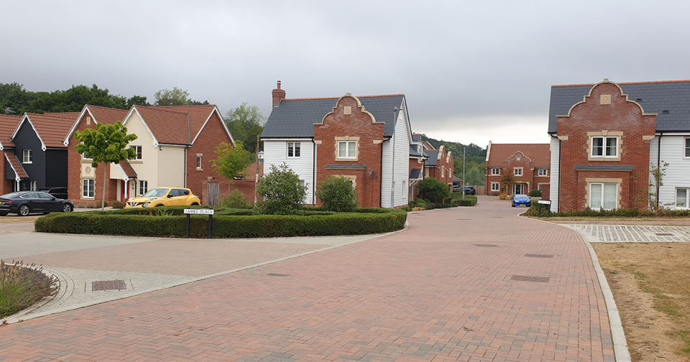Looking for design cues
Interpreting historic character in contemporary design
The "Uttlesford Places" section sets out the broad settlement and building typologies for the district together with suggested approaches to identify and use design cues in the existing built environment in the design of new development. This will aid an appreciation and understanding of the vernacular and local character and result in well-designed new development that responds positively to its context.
Local architectural precedents in the existing built form will also provide clues to the success of past architectural inventions. This may be particularly relevant where the existing townscape includes evidence of post-mid-C19 buildings which would have been influenced by the arrival of the railways and the availability of a wider variety of building materials and access to new building techniques and national architectural styles and architects.
How do these fit within their context and what lessons can be learnt from them?
It is important that designers propose creative responses and solutions to the context they sit within.
We do not advocate direct copies, and instead encourage designers to take creative hints from surrounding architectural styles. As a result, designs will be responsive in their appearance and form, but will avoid being repetitive.
The following key aspects must be carefully reviewed by Designers: must interpret the surrounding form, place and architectural vernacular:
- Form and Scale
- Elevation Composition and Street Rhythm
- Boundaries and Thresholds
- Material Palette
- Articulation and Detail
Applicants will be required to define how their design proposal responds to the surrounding context and vernacular.
Timber framed terraces
A range of architectural details define the medieval terrace. Irregularity is common along window and door position, size, and their roofline. This breaks up repetitive house types and adds variety to the street scene. Historic lighting and central chimney stacks adds further character.
Victorian terraces
Patterned gault brick detailing mixed with traditional red brick, creates a distinctive architectural character. A repetition of canted bay windows and symmetrical pitched slate roofs increase the presence of the homes on the street, with shared arched entrances strengthening the sense of community among the buildings.
Arkesden Bridge
Streets with bridges across streams provide a number of distinctive design cues for prospective development. Private access via bridges create a unique private arrival experience and therefore village-wide identity. Trees animating the grass verges emphasise the generous approach to landscaping.
High Street
High-streets can be pedestrianised to encourage footfall. Buildings terminating views and desire lines can draw people from one anchor to another on the street. A varied roofline and the use of local building materials and techniques, such as jettying, can add intrigue and attract people to the space.
Market Square
Local landmarks within and surrounding the square will strengthen the legibility of the space and emphasise its importance in the local context. Active frontage will create life in the square, while varied building heights, vernacular and window patterns avoid repetition and provide visual attractiveness.
Use of vernacular materials
Much of the listed building stock is accounted for by timber-framed structures and the characteristic buildings of Essex are its medieval churches and timber-framed houses which are generally plastered. There is no natural stone so the other speciality of the District is brick (usually red, with gault brick increasing in prevalence in the north of the District) which was increasingly used from towards the end of the C15 onwards. Clay tiles for roofing predominate (with pantiles for agricultural buildings) and thatch relatively common in the District, particularly in the north west. Slate is rare until the arrival of the railways from the mid-C19 onwards.
Local construction materials have been tested for their durability and sustainability for thousands of years. They are appropriate to the climate of their locality and their continued use maintains the authentic architectural value of the district. High quality traditional local materials if used correctly are inherently sustainable as they generally have low embodied energy, low processing requirements and lower transportation impacts. Vernacular construction materials have also influenced the form and design of buildings in Uttlesford as traditional materials have inherent limits to how they can be used in construction. The Essex Design Guide ‘Building Form’ section provides more details of typical forms and dimensions: https://www.essexdesignguide.co.uk/design-details/architectural-details/building-form/
Case Study: The Avenue, Saffron Walden by Pollard Thomas Edwards
The Avenue in Saffron Walden provides an exemplary case study of the interpretation of historic Uttlesford character in contemporary design. The palette of materials utilised is traditional, complimented by modern, crisp detailing. Materials selected are from a traditional Essex material palette, with a contemporary twist, which has allowed the development to represent the context of traditional buildings without imitating them.
Positioned around a series of courtyards, clusters of homes are reminiscent of farmsteads found across the district. The courtyards provide a community and pedestrian focussed scale and a varied palette, typologies and forms capture the varied roofscapes and tones found in Uttlesford.
Case Study: Morris Dance Place, Thaxted
Morris Dance Place in Thaxted arranges new homes in row forms or short terraces in reference to the development pattern of historic Thaxted. These row homes define intimate home zones which are reflective of the intimacy and density of the core of Thaxted. Existing listed buildings are sensitively incorporated into the scheme and, through the introduction of new homes create a coherent and cohesive street frontage.
Proposals reference typical roof forms and pitches of Thaxted, and utilise narrow plans reflective of the spans of traditional timber framed houses. Morris Dance Place creates a playful contemporary interpretation of contextual forms and materials and utilises a palette of colourful tones which directly echo the Thaxted townscape, whilst utilising more modern materials to ensure ease of maintenance and achieve high thermal performance.
Case Study: Dairy Lane (Elms Farm), Stansted Mountfitchet
Dairy Lane in Stansted Mounfitchet has been inspired by the farming heritage of the site, the geometry of the original Stansted Hall and the traditional architecture seen in and around the local area. The layout of the masterplan is formed around a series of groupings of buildings which reflect traditional farmyard and parkland vernacular.
The scheme utilises materials and design features, notably details, that reflect the form and style of existing buildings within nearby Stansted Park and Stansted Mountfitchet. Reflective of the local area roof pitches vary and utilise natural roof tiles and slates, brick chimney stacks and jetties.
Page updated: 20/07/2023


