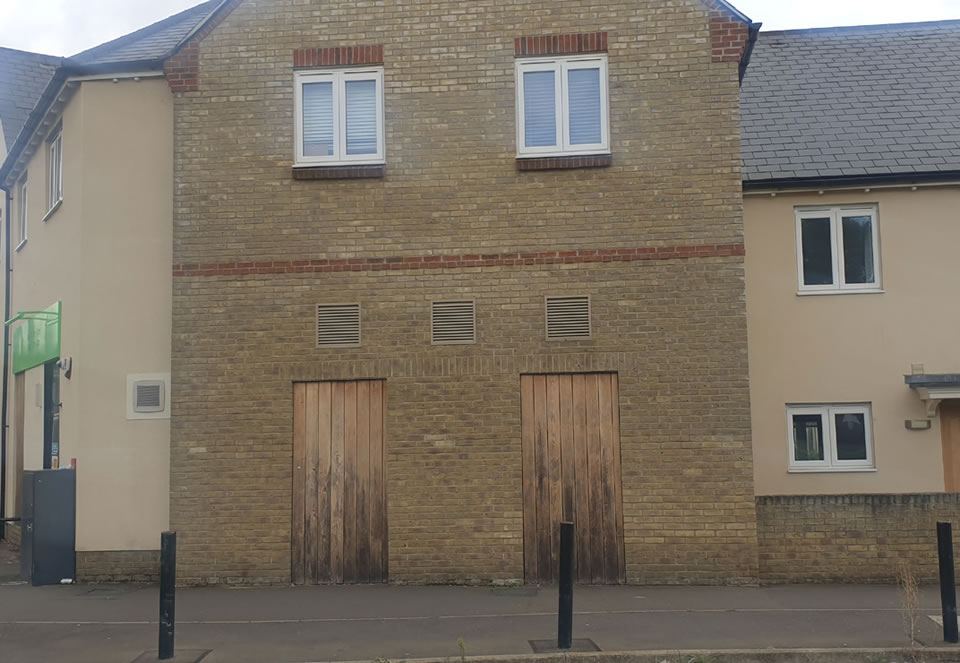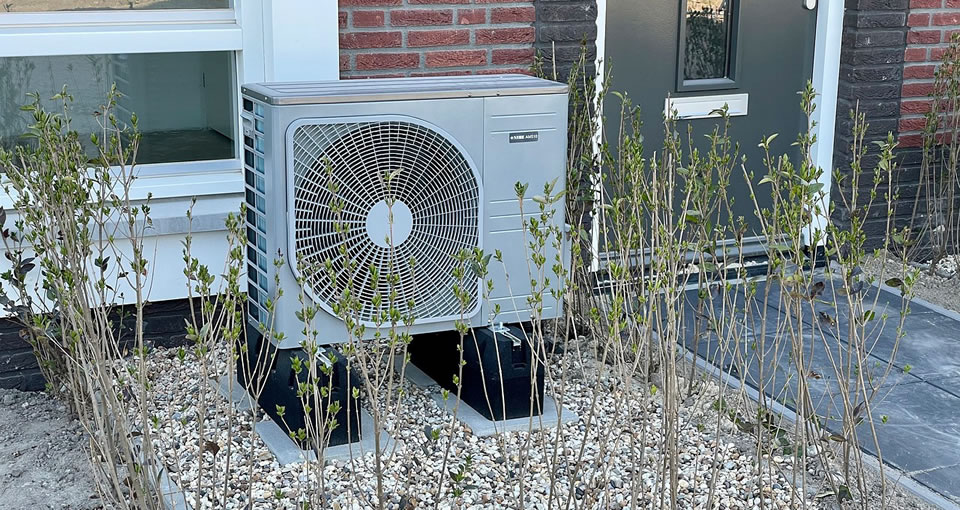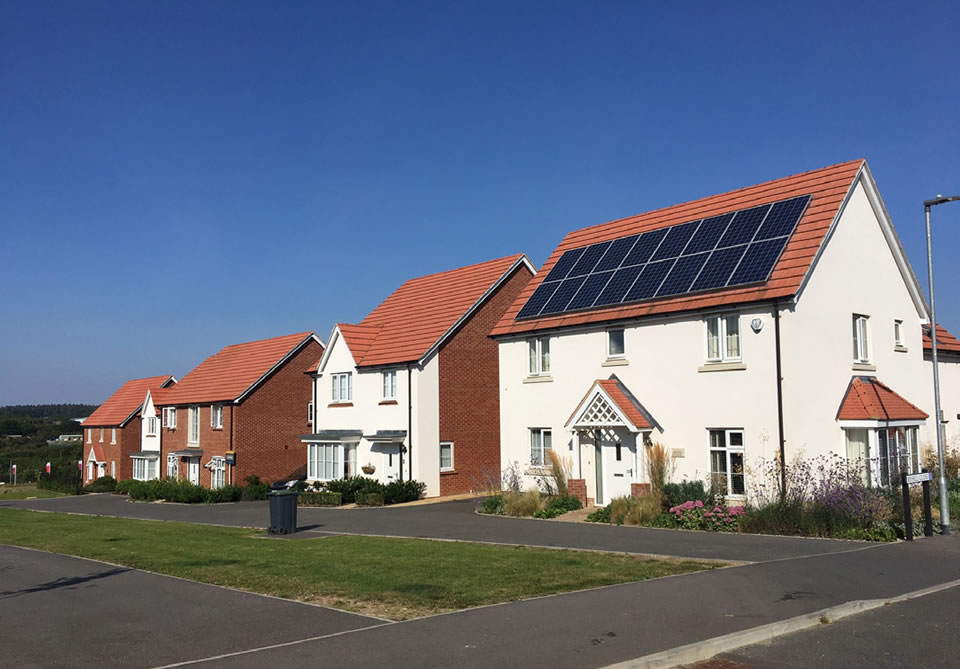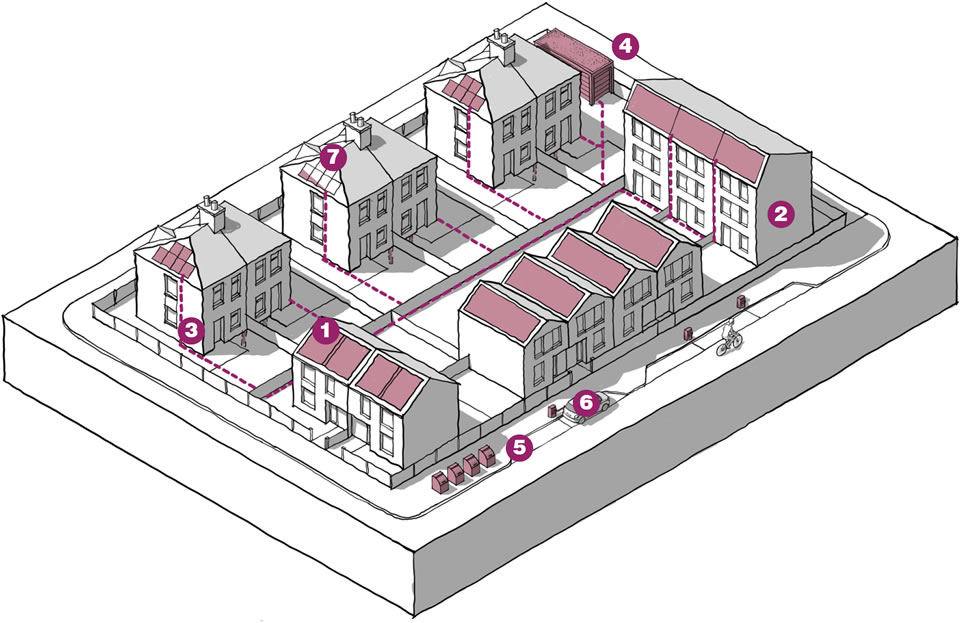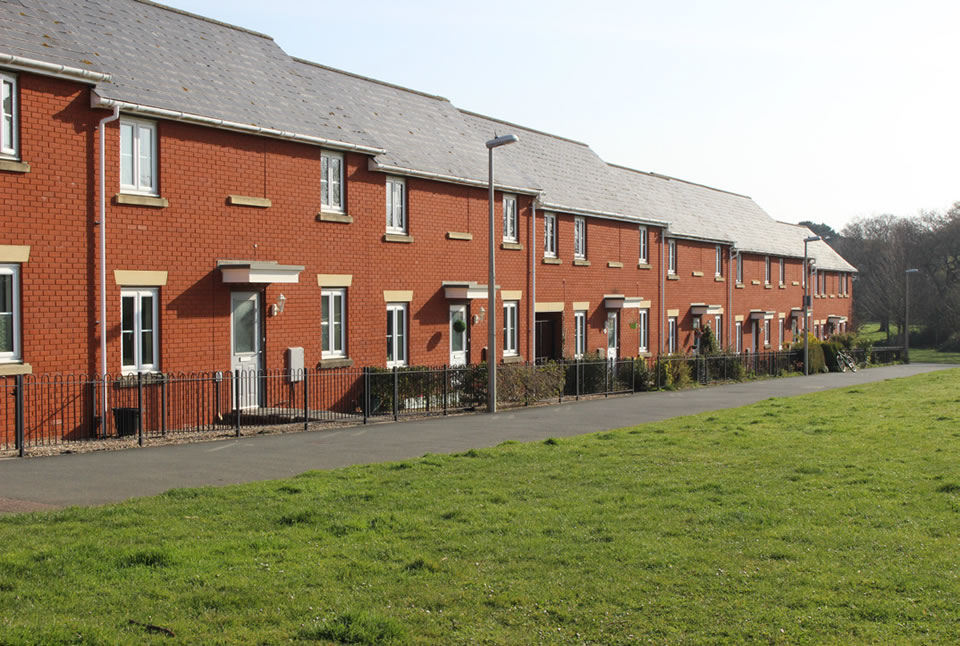Resources
A well-designed place conserves natural resources such as water, energy and land according to the National Design Guide. Successful developments effectively respond to the challenges of climate change by minimising carbon emissions and being energy efficient to meet net zero by 2050. A well-designed place will explore a variety of design measures to mitigate the impact of greenhouse gas emissions, and respond to climatic events.
This includes:
R1: Follow the energy hierarchy
R2: Careful selection of materials and construction techniques
R3: Maximise resilience
Resources Expected Outcome R1
Follow the energy hierarchy
R1.1 Uttlesford has adopted a climate strategy in response to the climate emergency. Proposals must demonstrate how their design responds to the seven themes of strategy; Resources, energy conservation, transport, planning, council assets and operation, natural environment and adapting to climate change.
Energy hierarchy
R1.2 Applicants and assessors must have regard to the principles of the Energy Hierarchy:
- Reduce the need for energy
- Improve the energy efficiency
- Maximise use of renewable energy
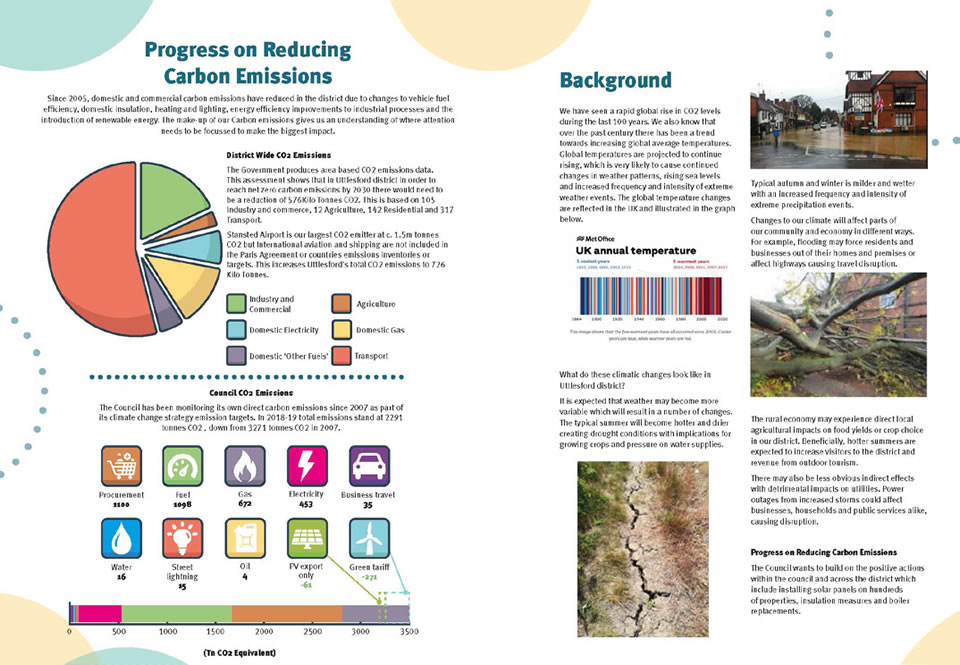
Energy efficiency
R1.3 The following targets are encouraged to be achieved for primary energy demand targets (kWh/m2) for residential building type:
- Detached: 16
- Semi Detached and end-terrace: 15
- Mid Terrace: 14
- Bungalow: 22
- Flat: 12
R1.4 Buildings should be designed to maximise energy efficiency and are encouraged to meet exemplary efficiency standards such as Passivhaus. This equates to use of up to 15 kwh/ sqm for heating and cooling and up to 60 kwh/ sqm for primary energy use.
R1.5 As a minimum, all building types should be designed to achieve a minimum of EPC Rating B (on average no greater than 92 kWh / sqm of energy use).
R1.6 Buildings should be appropriately orientated and designed to maximum heat absorption potential.
R1.7 Buildings should include design features to maximise thermal efficiency, such as inclusion of triple glazed windows and minimal heat loss through walls.
R1.8 Most streets (and therefore main building faces) should face within +/-30 degrees of south.
R1.9 For those buildings facing within +/-30 degrees of south, roofs should be pitched asymmetrically north/south with majority roof area facing south.
R1.10 Windows as a proportion to walls should conform to the following:
- North = 10-15%
- East = 10-15%
- South 20-25%
- West = 10-15
R1.11 Proposals should demonstrate how they are:
- Maximising airtightness and design out coldbridging where there is discontinuity in the insulation at junctions such as floor/wall
- Using super-high levels of insulation in walls, roofs and floors
- Optimising solar gain through the provision of openings and shading
- Optimising natural ventilation
- Using the thermal mass of the building fabric.
- Improver thermal performance of glazing
- Consider mechanical ventilation and heat recovery systems to improve heating efficiency
R1.12 Public realm lighting must be LED.
R1.13 All windows on south facing sides must have solar shading. Windows on east or west sides that are highly exposed must have solar shading.
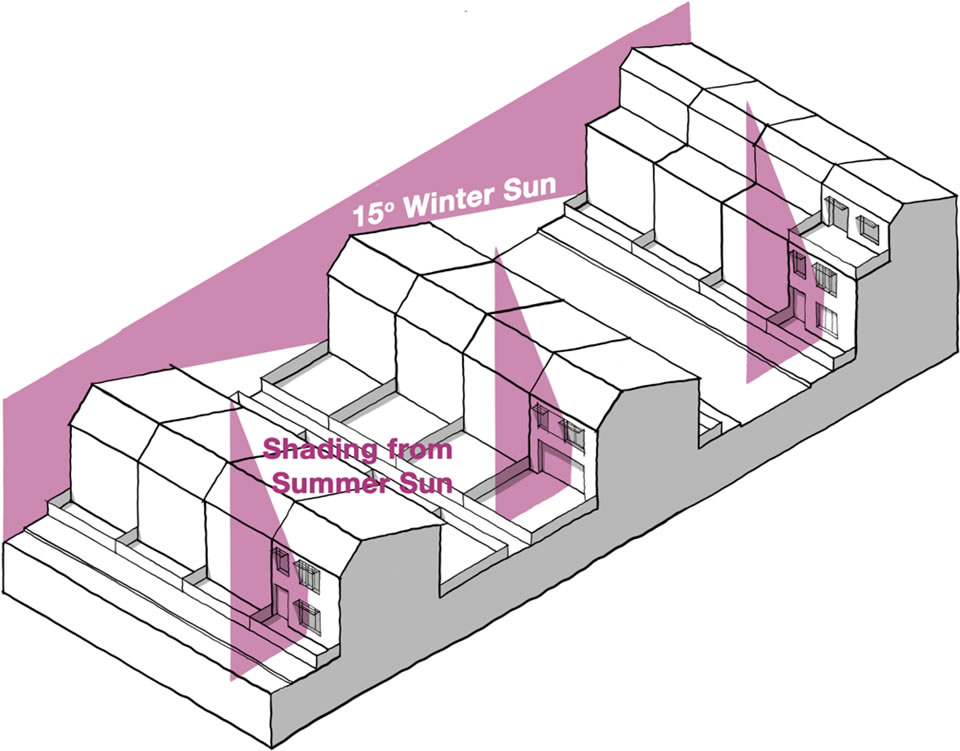
R1.14 Living rooms should not be positioned on north facing sides. Bedrooms should avoid positioning on west sides. Kitchens, bathrooms, offices, and utility rooms should be positioned on north sides.
R1.15 Proposals to introduce energy efficiency and renewable energy measures affecting heritage assets will be viewed positively and weighed against harm to the significance of the heritage asset and the wider historic environment.
R1.16 Where traditional homes are proposed to be retrofitted, applicants must demonstrate their compliance with Historic England and the Essex Design Guide energy efficiency guidance.
R1.17 All new schemes should show consideration of any green or brown roofs or walls as well as rainwater harvesting to reduce overall water demand.
Renewable Energy
R1.19 To prepare for national future homes standards due to be implemented in 2025, all new homes are strongly encouraged to be ‘gas free’ such as through use of air source or ground source heat pumps or connection to a district heat network.
R1.20 Buildings should be designed to maximise the percentage of energy generated by renewable or low carbon sources.
R1.21 It is a building regulations requirement by 2025 that all new homes should use sustainable sources for heating, therefore all new developments should incorporate low carbon heat sources such as heat pumps and solar thermal.
R1.22 A Solar PV array should be provided on all buildings, or wherever there is suitable roofspace.
R1.23 The integration of solar or photovoltaic panels into the envelope of the buildings should be well considered from the outset, avoiding bolton solutions.
R1.24 Where renewable heat sources and / or solar PVs are not provided, buildings must be designed to ensure that these could easily be provided in future to avoid costly alterations to buildings.
R1.25 All rooftop areas above 10sqm should consider incorporating solar PV arrays for on-site renewable energy generation.
R1.26 As a minimum, buildings with a rooftop area of greater than 200sqm should include a solar PV array.
R1.27 Where solar PV arrays are provided on rooftops, these should utilise at least 50% of suitable rooftop space.
R1.28 Where energy needs cannot be met on plot (such as for taller buildings), equivalent renewable energy supply should be delivered elsewhere within the development or wider district.
R1.29 Domestic renewable energy proposals must demonstrate that they have followed the guidance from Historic England.
R1.30 Large scale commercial renewable energy schemes must demonstrate their compliance with Historic England’s HEAN 15 guidance.
Neighbourhood energy issues
R1.31 All new medium or large sized developments of greater than 250 homes should consider the potential to develop a local community energy network like district heating. Where this is not possible, suitable justification must be provided.
R1.32 Where neighbourhood renewable energy proposals are proposed, engagement should be undertaken with the local District Network Operator to understand any capacity implications on the energy network.
Features of a local low carbon energy network.
- South facing roofs with integrated solar panels
- Rooms positioned to maximise thermal efficiency and heat absorption potential.
- Low energy domestic renewables, e.g heat pumps
- Local district heating centre for the community.
- Communal waste collection point for residents.
- EV vehicle charging points spread evenly throughout the scheme.
- Retrofitted properties compliant with Historic England and Essex Design Guide energy efficiency guidance.
Resources Expected Outcome R2
Careful selection of materials and construction techniques
R2.1 All new buildings should demonstrate no net increase in energy use within the district. New developments are encouraged to exceed the recommendations of the Building Regulations Approved Documents Part L and seek to be carbon neutral.
Embodied energy
R2.2 The following targets should aim to be achieved for embodied carbon (kg co2/m2) for residential building type:
- Detached: 175 kgco2/m2
- Semi-Detached: 155 kgco2/m2
- End Terrace: 168 kgco2/m2
- Mid Terrace: 130 kgco2/m2
- Bungalow: 130 kgco2/m2
- Apartment / Flat: 190 kgco2/m2
R2.3 Whole life cycle carbon assessment should incorporate a thorough consideration of emissions associated with construction, including embodied carbon.
R2.4 Where appropriate choose materials with lower embodied carbon such as glue laminated timber rather than high embodied carbon materials like steel.
R2.5 Where possible, developments should use locally sourced, innovative and recycled materials to reduce emissions associated with transport of materials, e.g hemp.
R2.6 Buildings should be designed with a minimum lifespan to reduce embodied carbon over the long term - e.g. We could look to enforce a 100 year period.
R2.7 Lower carbon materials should be used in construction like timber and hemp for insulation.
Sustainable construction
R2.8 Developments should employ low-carbon construction techniques.
R2.9 All proposals must outline the carbon footprint of their proposed construction strategy and as part of the whole life carbon assessment undertaken. This should include steps taken to minimise impact.
R2.10 All proposals must provide detailed information on the water extraction and waste disposal of their construction approach.
Modern methods of construction
R2.11 Proposals should explore or demonstrate an approach to resource-efficient construction or housebuilding such as modular homes.
Water saving
R2.12 That maximum rainwater and grey water recycling should be incorporated in homes and the public realm.
R2.13 New proposals must provide rainwater harvesting for any buildings or space with water needs.
R2.14 Green roofs should be explored as a strategy to reduce surface runoff.
R2.15 Water butts must be included within the design for each home.
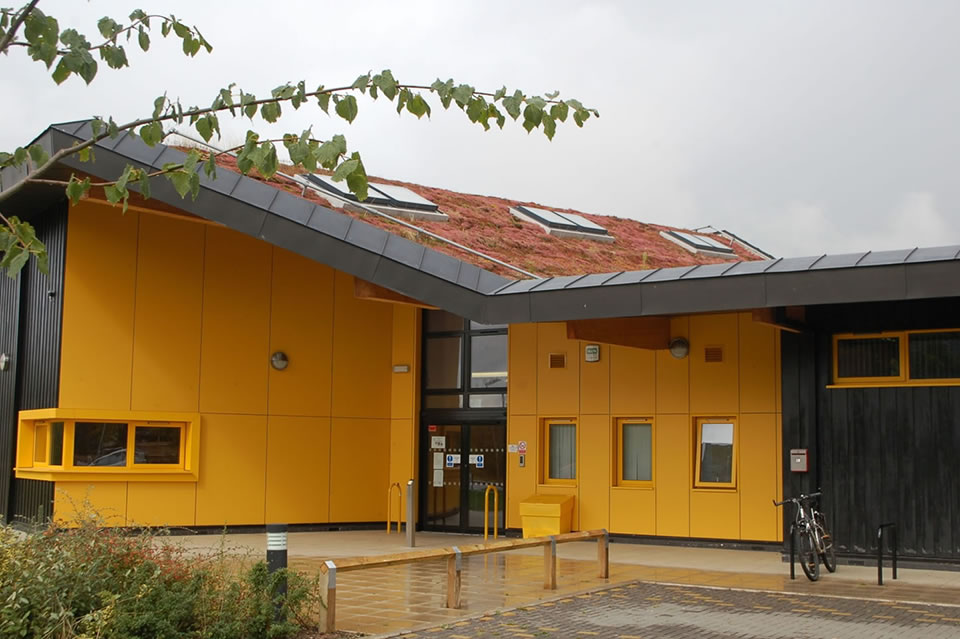
Resources Expected Outcome R3
Maximise resilience
R3.1 New proposals should demonstrate a range of strategies to mitigate the Urban Heat Island Effect, such as using green infrastructure for shading.
R3.2 All new developments must evidence their resilience to future environmental conditions.
R3.3 Public realm and open space planting strategies should consider including climateresistant species to future-proof the development.
Page updated: 20/07/2023

