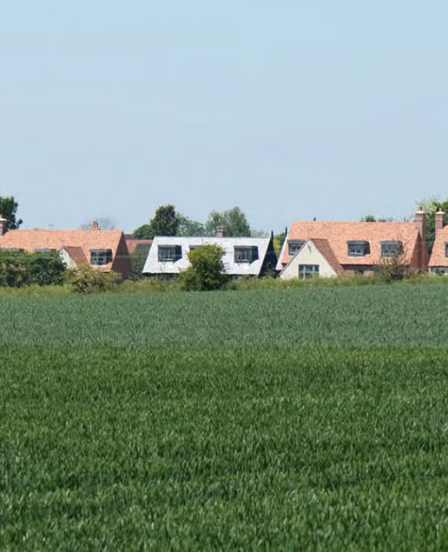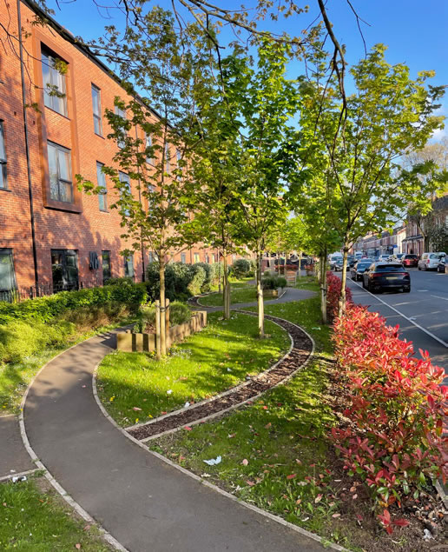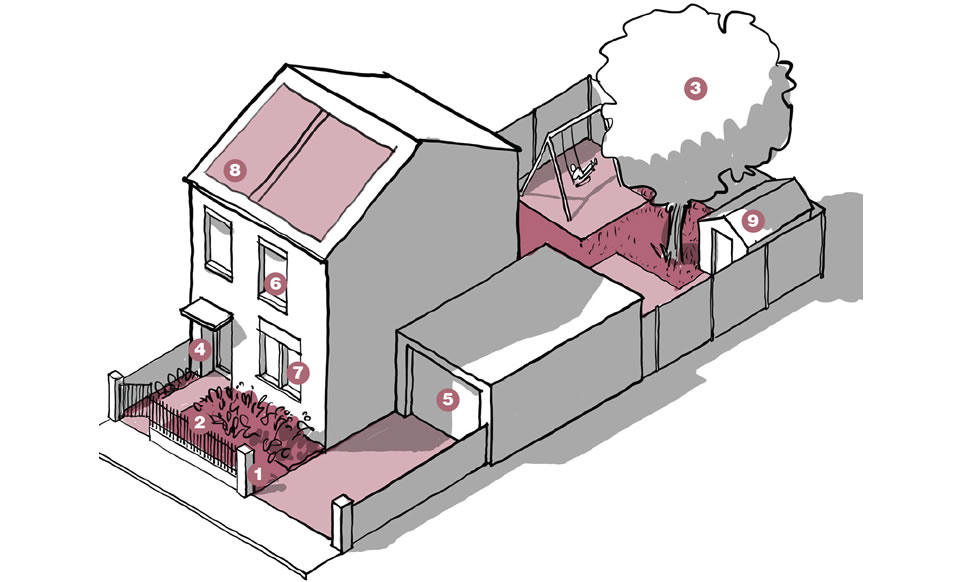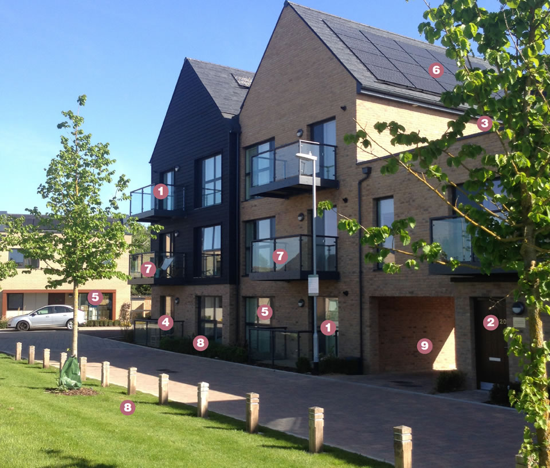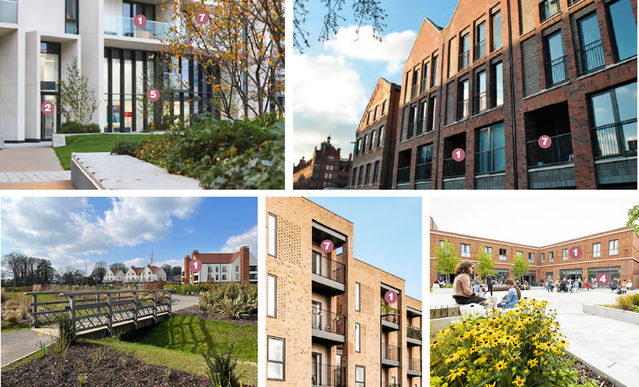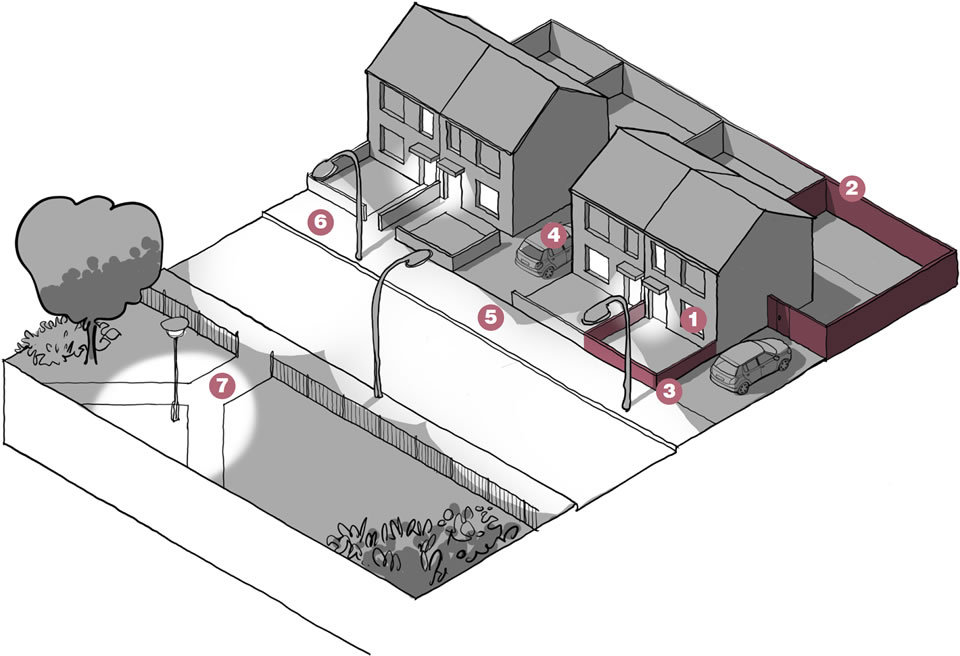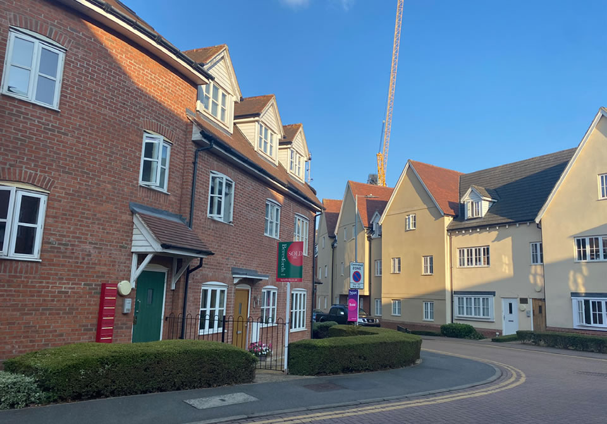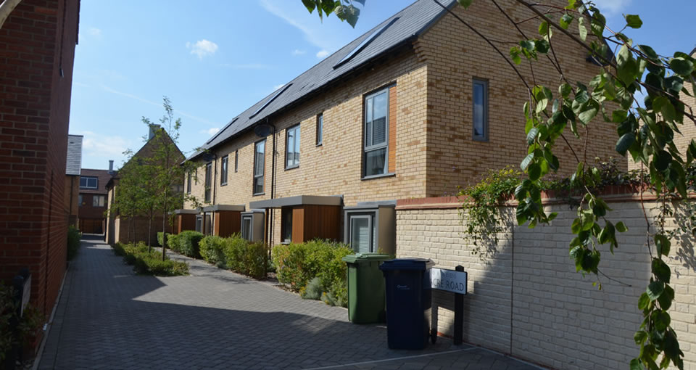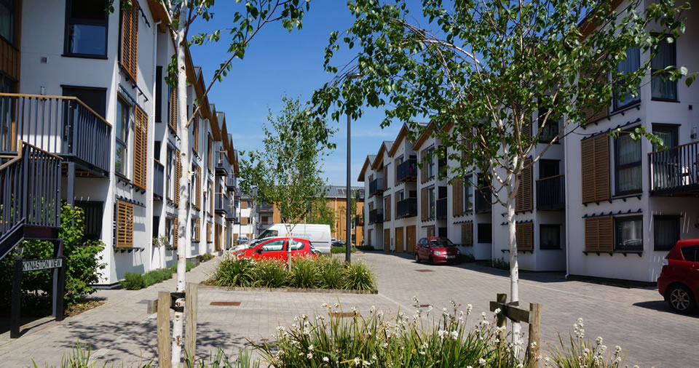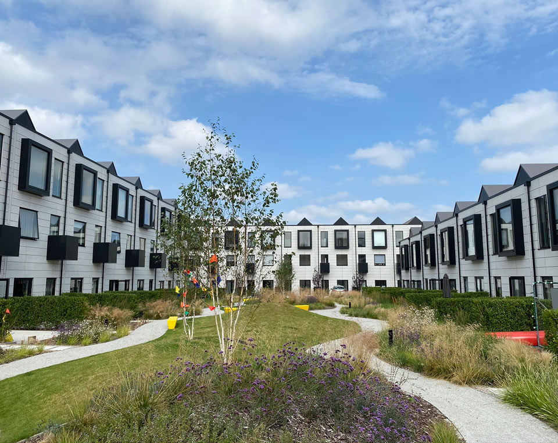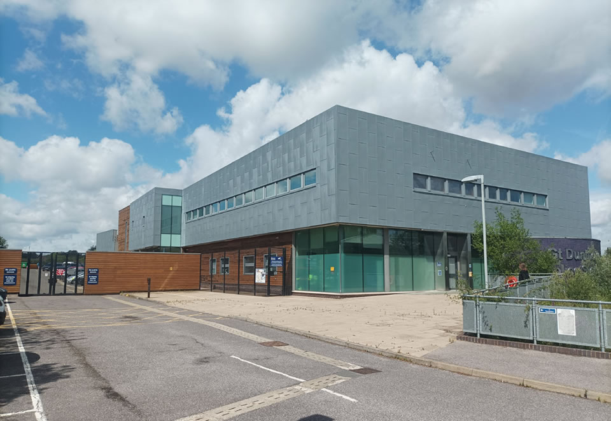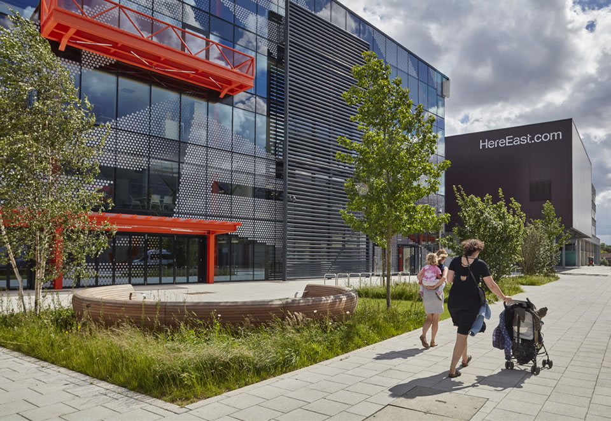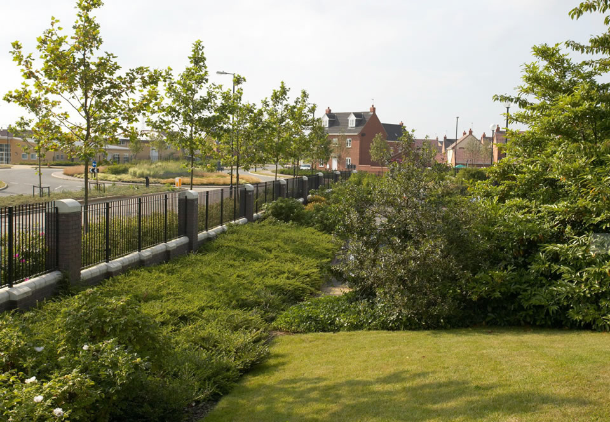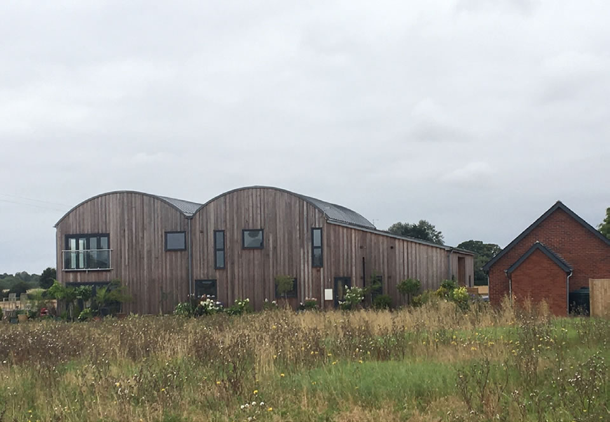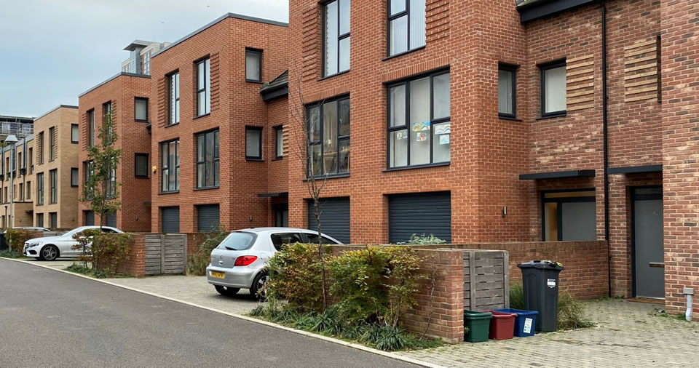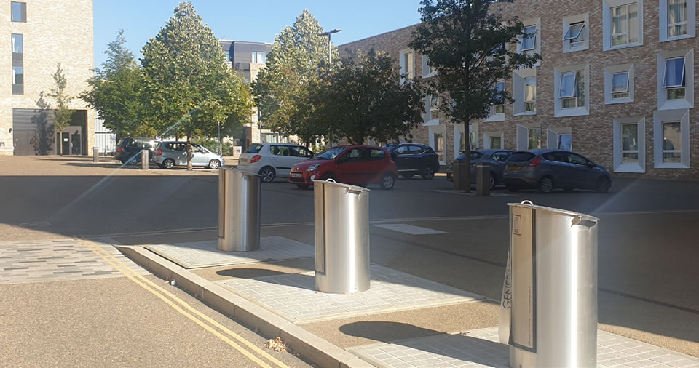Homes and Buildings
Homes and communal areas within buildings must provide a good standard and quality of internal space. This includes room sizes, floor-to-ceiling heights, internal and external storage, sunlight, daylight and ventilation and air quality as well as sound, intrusive artificial light and odour levels. The quality of internal space needs careful consideration in higher density developments (e.g. Apartments), particularly for family accommodation, where access, privacy and external amenity space are also important.
This includes:
H1: Healthy, comfortable and safe internal and external environment
H2: Well-related to external amenity and public spaces
H3: Attention to detail: storage, waste, servicing and utilities
Homes and Buildings Expected Outcome H1
Healthy, comfortable, and safe internal and external environment
H1.1 Homes and communal areas within buildings must provide a good standard and quality of internal space as defined by the following requirements.
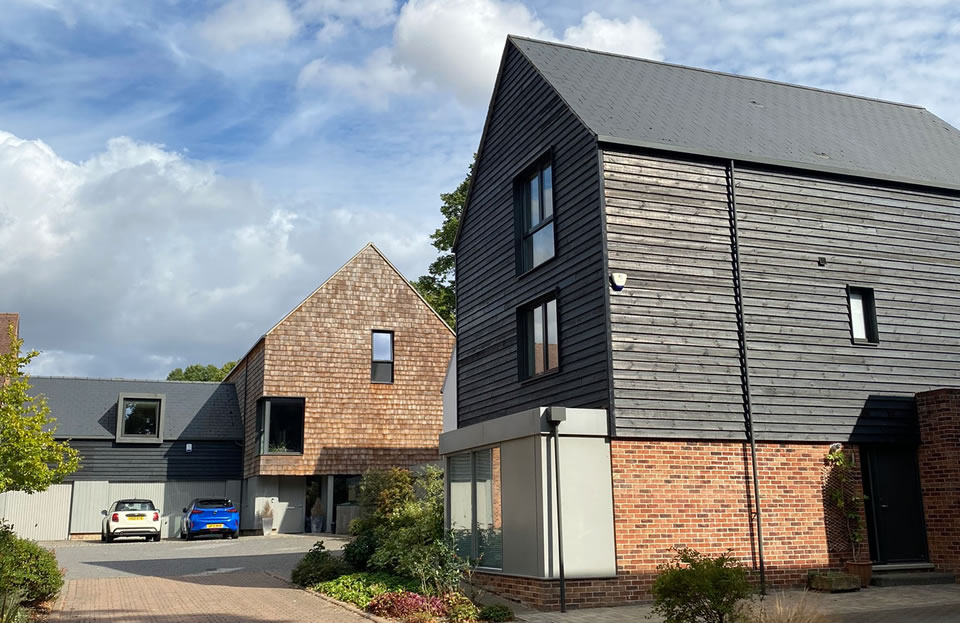
Space standards
H1.2 New developments are strongly encouraged to comply with nationally described internal space standards, including the minimum dimensions for bedrooms and built in storage.
H1.3 All planning drawings for residential properties must show the floor areas and dimensions of all rooms. Any habitable room that is not intended to be used for sitting, eating or cooking is deemed to be a bedroom unless its floor area is below 7.5 m2 and/or it doesn’t meet the minimum width requirement.
H1.4 Indicative furniture layouts must be included on domestic room plans to demonstrate that rooms are adequately sized/shaped, without conflict of windows/doors and also to ensure that the external appearance of the fenestration considers internal functions.
H1.5 Allowing for flexibility of uses particularly at the ground floor should be included within any proposal.
| Number of bedrooms | Number of bed spaces (persons) | 1 Storey dwelling | 2 Storey dwelling | 3 Storey dwelling | Built-in storage | |
|---|---|---|---|---|---|---|
| 1b | 1p | 39 (37)* | 1.0 | |||
| 2p | 50 | 58 | 1.5 | |||
| 2b | 3p | 61 | 70 | 2.0 | ||
| 4p | 70 | 79 | ||||
| 3b | 4p | 74 | 84 | 90 | 2.5 | |
| 5p | 86 | 93 | 99 | |||
| 6p | 95 | 102 | 108 | |||
| 4b | 5p | 90 | 97 | 103 | 3.0 | |
| 6p | 99 | 106 | 112 | |||
| 7p | 108 | 115 | 121 | |||
| 8p | 117 | 124 | 130 | |||
| 5b | 6p | 103 | 110 | 116 | 3.5 | |
| 7p | 112 | 119 | 125 | |||
| 8p | 121 | 128 | 134 | |||
| 6b | 7p | 116 | 123 | 129 | 4.0 | |
| 8p | 125 | 132 | 138 | |||
Accessibility
H1.6 All new dwellings must meet Regulation M4(1) in accordance with national policy and are encouraged to meet Regulation M4(2) Category 2: Accessible and Adaptable dwellings.
H1.7 10% of market housing and 15% of affordable housing are encouraged to meet Regulation M4(3) Category 3: Wheelchair user dwellings.
Homes and buildings Expected Outcome H2
Well-related to external amenity and public spaces
H2.1 Proposals must demonstrate due consideration of measures to promote the health and wellbeing of residents.
Features of a well-designed home
- Well-defined private and public space.
- Appropriate defensible space with room for planting.
- External amenity space for every home with a tree in every garden.
- Welcoming entrances with articulate detail.
- Parking should be future proofed to allow for adaptability such as additional garden space or home working.
- Deep window reveals allow for future integration of external solar shading.
- Large windows at ground floor level to improve security through natural surveillance.
- Varied features and roof-forms which respond to solar orientation allowing for integration of solar panels.
- Secure storage for cycles on plot. Where provided within garages the internal size must be increased to allow for ease of access.
Features of a well designed apartment
- Opportunities for overlooking and passive surveillance.
- Accessible and well-lit entrances.
- Communal amenity spaces and SUDs located on flat-roofs and where possible.
- Active ground floor uses.
- Generous ground floor space standards allow for future flexibility.
- Integrating solar panels into the building design.
- Private amenity spaces located on balconies overlooking the street and attractive public realm.
- Encouraging neighbour interaction but maintaining privacy.
- Parking is provided behind the built form to reduce dominance on the street.
Security
H2.2 All new homes and buildings should meet ‘Secured by Design’ standards.
H2.3 Focal lighting should emphasise entrances and porches, making them safe and inviting.
H2.4 Proposals must locate noisy activities in sufficient proximity to dwellings for safe access, but far enough away to minimise disturbance.
H2.5 Homes and buildings car and cycle parking must be located close to the entrance of the corresponding property to maximise overlooking and therefore safety.
H2.6 Homes and buildings main entrances must face the street and clearly articulate building elevations to maximise visibility from the public realm.
H2.7 New homes and buildings must clearly define the front and rear of dwellings, incorporating safe and attractive public realm or private gardens, and shared amenity space.
H2.8 Homes must avoid creating left over space in order to ensure land efficiency, and minimising the ambiguity of ownership.
H2.9 Fences around the rear of housing plots must be made of robust materials such as brick wall or, if facing open countryside, a public right of way, or public space, be maximum 1200mm high and incorporate a hedge.
Features of a secure home
- Natural surveillance from building to the front of the plot and the street.
- Fences around housing plots to the rear, with robust materials such as brick walls to the public realm.
- Defensible space/front gardens that clearly define the separation between public and private space and support community interaction.
- Cars parked on plot - avoiding rear parking where possible, unless surveillance is provided.
- Secure bike parking that is either in the curtilage of the dwelling or visible from the home.
- Appropriate and non-obstructive lighting provides wider security to the street.
- Well-lit walking routes from the home to nearby public space.
Lighting, aspect and privacy
H2.9 Developments including new buildings and extensions and alterations to existing buildings must maximise opportunities for natural lighting and ventilation.
H2.10 Single aspect, north facing dwellings must be avoided. All homes should be dual aspect.
H2.11 Proposals must demonstrate that they will not result in overshadowing, a loss of privacy or an oppressive or overbearing impact, including noise on neighbouring properties. See https://www.essexdesignguide.co.uk/design-details/architectural-details/daylight-and-sunlight/
H2.12 All new dwellings must achieve a minimum average daylight factor (ADF) target value of 1 per cent for a bedroom and 1.5 per cent for a living room.
H2.13 New homes must be compliant with BRE 2022 daylight and sunlight guidance.
What we don’t want to see
Off the shelf housing that has poor privacy and is at risk of noise interference between buildings.
Gardens and Balconies
H2.14 Balconies must be provided for new homes without private gardens.
H2.15 For apartment buildings with more than 4 homes, communal residents’ gardens should be provided based on a minimum area of 25m2 per apartment.
H2.16 Communal gardens must be appropriately enclosed and contain seating and picnic areas that receive sunshine during at least part of the day. Unusable strips of space between car parks or roads and buildings will not be counted as part of the communal garden provision.
H2.17 The below minimum external amenity guidelines provide a starting point for provision of sufficient private amenity. Alternative delivery of amenity for houses, such as providing a combination of typologies, much must demonstrate a clear design rationale and be useable.
H2.18 A minimum distance of 25 metres between elevations containing habitable rooms must be maintained between existing developments and new development. See https://www.essexdesignguide.co.uk/design-details/architectural-details/rear-privacy/
H2.19 Proposals must not result in a loss to the private amenity area of existing dwellings.
| Type of Private Amenity Space | Apartments | 1 storey houses | 2 storey houses | 3 storey houses |
|---|---|---|---|---|
| Minimum rear garden area | Not applicable | Equal footprint of dwelling or 35sqm, whichever is larger | Equal footprint of dwelling or 50sqm, whichever is larger | Equal footprint of dwelling or 75sqm, whichever is larger |
| Minimum length of garden |
Not applicable | 9m if north facing, 5m otherwise | 12m if north facing, 10m otherwise | 15m if north facing, 10m otherwise |
| Minimum balcony / terrace area | 5 sqm for 2 people + 1 sqm per additional occupant | Not applicable | Not applicable | Not applicable |
| Private communal space, where no public open space | 25sqm per apartment |
Not applicable | Not applicable | Not applicable |
Principles of courtyard design
- Private gardens may have direct access to the communal garden space. Consideration needs to be given to the privacy space are the communal gardens.
- A balance may be provided between private gardens and communal amenity, with smaller private gardens with ease of maintenance balance by communal gardens which enhance community interaction.
- Communal gardens should include a range of communal uses such as resident growing, social uses, health and well-being activities and meeting spaces.
- Access to communal gardens should be gated to enable secure use for residents.
- Communal gardens allow an opportunity for a mix of types of homes and to integrate apartments into neighbourhoods
- Parking of cycles, cars and storage of equipment for the communal garden must be sensitively integrated and should be separate from the amenity uses.
Commercial and non-residential buildings
H2.20 New proposals should not simply repeat previous commercial and residential, but seek to innovate and improve the surrounding environment.
H2.21 Large buildings should make a statement and provide interest through their silhouette or break down of elevations.
H2.22 Non-residential buildings should draw on the typology, vernacular, tones and textures provided by historic non-residential buildings in the area.
H2.23 Large non-residential and commercial buildings must be designed to be robust to weathering and use without comprising on design quality and quality of materials used.
H2.24 Non-residential and commercial buildings should provide mix of uses at ground floor level and a mix of functions within. They should be positioned to be outward looking and facing towards the front of the building to maximise activity.
H2.25 Active frontages should be provided for commercial and non-residential buildings along certain sections of the street and on primary elevations, accompanied by a clear and welldefined entrance.
H2.26 Parking and servicing should not dominate the primary frontage of the plot or approach to the building.
H2.27 Goods and service vehicles entrance must be separate from the pedestrian entrance.
H2.28 For non-residential buildings, modest and subtle lighting should be used at night to create a feeling of safety while stall risers should be used for security and protection where appropriate.
H2.29 Planting and street trees must be included in the landscape design and address the public realm. It must not be overlooked and should enhance the areas around the buildings providing amenity space for employees.
H2.30 Navigation throughout commercial led environments must be legible with clear consistent signage.
H2.31 Non-residential buildings should seek to include environmental technology such as solar panels, photo-voltaic panels, and heat pumps into their design.
H2.32 Large buildings must not ignore the pedestrian experience and the street environment in which they are situated.
H2.33 Simple metal boxes without any detail should be avoided. H2.34 Render and grey and or dark cladding for industrial buildings and warehouses should be avoided.
H2.35 Cul-de-sac layouts should be avoided when planning estates or business parks.
H2.36 Non-residential buildings should consider their impact on the skyline and try to integrate with their design with the surrounding landscape.
H2.37 Palisade fencing must be avoided as a boundary treatment and instead plots should use natural plant species to provide security and a soft edge to the public realm.
Rural/agricultural conversions
Homes and Buildings Expected Outcome H3
Attention to detail: storage, waste, servicing and utilities
H3.1 Developments must effectively integrate services like substations, utility boxes, cable runs and maintenance access into the scheme.
H3.2 For larger residential blocks facilities should be provided to manage recycling internally.
H3.3 Each dwelling must have enough space for three 240 litre wheelie bins.
H3.4 Public and communal waste should be clearly labelled and attractive to encourage proper use.
H3.5 Waste collection vehicles should be able to get to within 10 metres of the collection point and residents should not have to move their bins or handle waste more than 30 metres from their home.
H3.6 Where applicable separate goods and services entrances to buildings should be clearly distinguishable from the main entrance.
H3.7 Must be a provision of loading bays in local centres to ensure small services vehicles can unload and deliver to local shops and businesses without blocking the street.
H3.8 Planting should be used to screen and soften larger utility buildings and structures.
H3.9 The height of the lowest mailbox aperture should be no lower than 700mm from delivery floor level and the height of the highest mailbox aperture be no higher than 1200mm from delivery floor level.
Page updated: 20/07/2023
