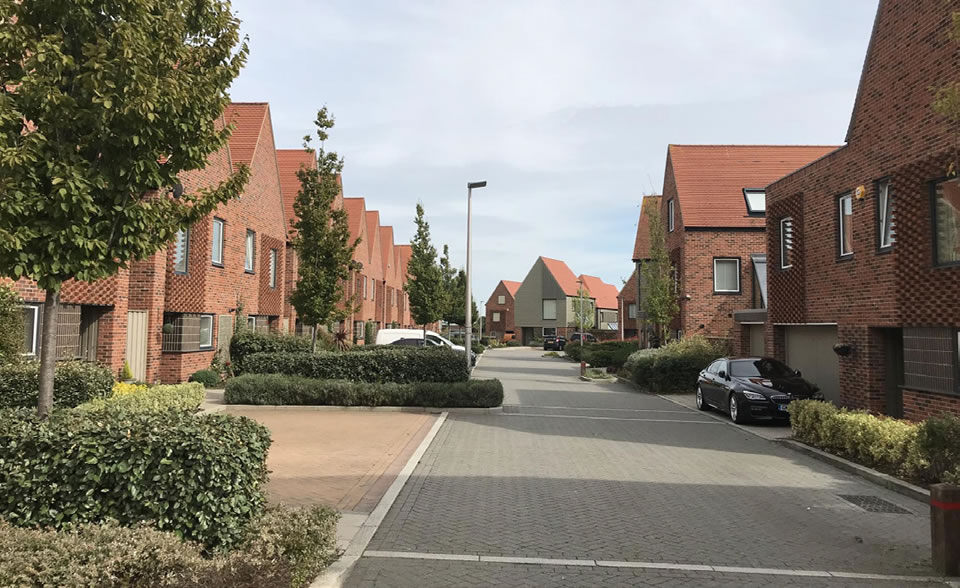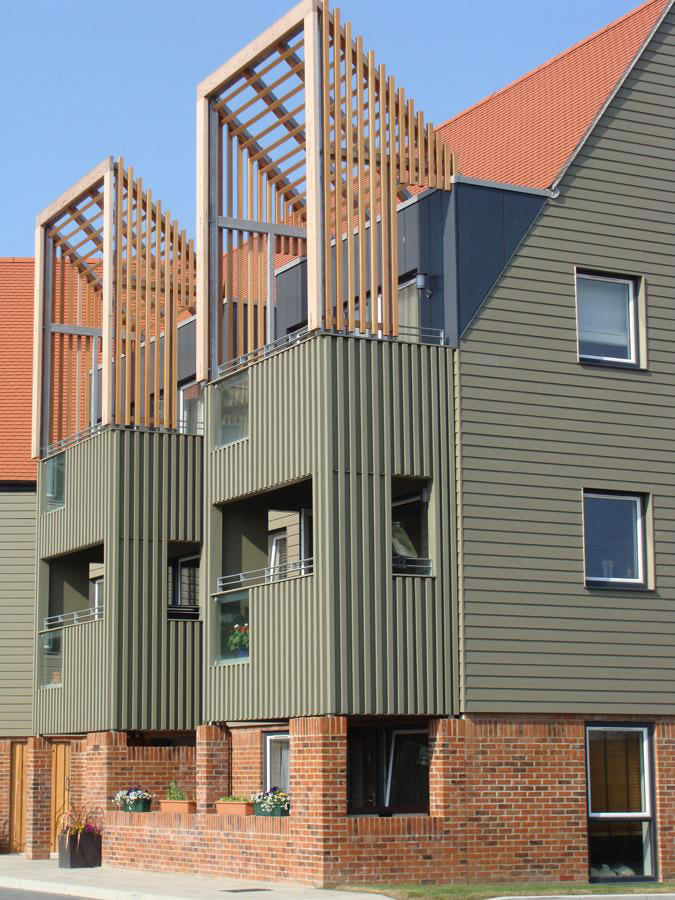Type 2 Settlement Extension: 101 to 500 homes (T2SE)
Type 2 Settlement Extensions includes development proposals of 101 to 500 homes. Challenges of new development of this scale in Uttlesford are typically around provision of uses, optimisation of foot and cycle connections and the creation of distinct character.
Additional Code Requirements for Type 2 Settlement Extension
TSE 1.1 All homes encouraged to meet Building Regulations Requirement M4(2): Category 2 (accessible and Adaptable Dwellings)
T2SE 1.2 10% of market housing and 15% of affordable housing encouraged to meet optional Building Regulations Requirement M4(3) Category 3 (Wheelchair Users Dwellings)
T2SE 1.3 Should provide Local Area for Play (LAP) and Locally Equipped Area for Play (LEAP) open spaces in accordance with Fields in Trust Standards.
T2SE 1.4 Encouraged to include 5% Self Build / Custom Build Homes
T2SE 1.5 Encouraged to include 5% of homes suitable for an ageing population
T2SE 1.6 Must demonstrate delivery of a mixed community and include at least 3 of the typologies set out within section 4.8 Homes and Buildings within each character area, and a minimum of 5 of the typologies overall.
T2SE 1.7 Must utilise at least one Local Street or Living Street typology as a key structuring feature.
T2SE 1.8 Where bus routes are provided these should utilise Local Street typology.
T2SE 1.9 Where bus routes are provided in combination with new facilities clusters and/or a school, a Market Street Typology may be required
T2SE 1.10 Must utilise Living Streets as the predominant residential access typology.
T2SE 1.11 Should maximise use of the lowest order streets such as homezones, mews, farmstead clusters as relevant to the context of the site and conversely minimise the use of higher order streets
T2SE 1.12 A net-zero show home should be provided to demonstrate the characteristics of such a home and used as an education tool to teach new residents how to use any new technologies.
T2SE 1.13 Should achieve overall site average density of 35dph, which will be expected to vary to appropriately respond to context
T2SE 1.14 Must incorporate a minimum of 3 distinct character areas or 1 character area for every 100 homes, whichever is greater.
T2SE 1.15 Must reserve at least 2 un-allocated parking bays for car club use
T2SE 1.16 Development should demonstrate consideration of phasing in relation to existing settlement and delivery of commensurate infrastructure across each phase.
Case Study: Horsted Park, Chatham by Proctor and Matthews for Countryside Properties (337 homes)
Set across 20 acres of land, Horsted Park is a residential-led development that merges the area’s local heritage and landscape connections with the distinctive yet varied forms of nearby Kentish villages.
New housing typologies have been developed within the scheme to resemble the surrounding farming landscape. Apartments blocks and detached properties are laid out to represent farmsteads, while homes with focal ‘courtyards’ are designed to resemble smaller farmstead barns.
A clear and legible open space framework runs throughout the site and seamlessly connects with landscape areas towards the South.
Density is approached contextually throughout the development. The rural eastern edge presents a fine grain solution in contrast to the more coarse grain urban western edge. There is a focal centre that contains a retail and community uses within cluster of taller four storey buildings.
Page updated: 20/07/2023


