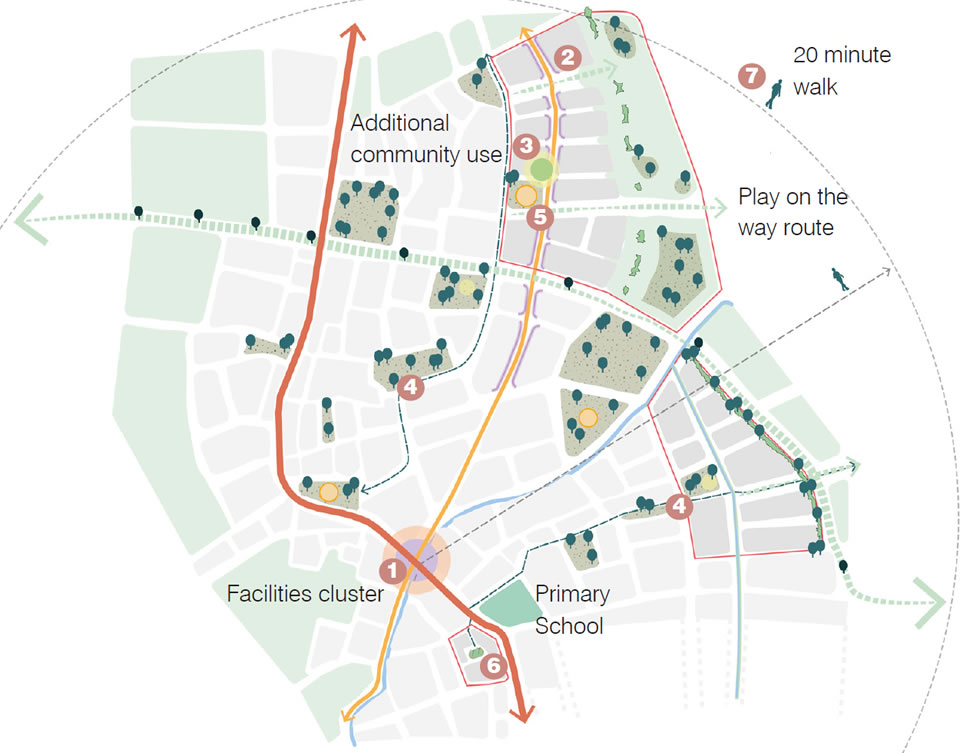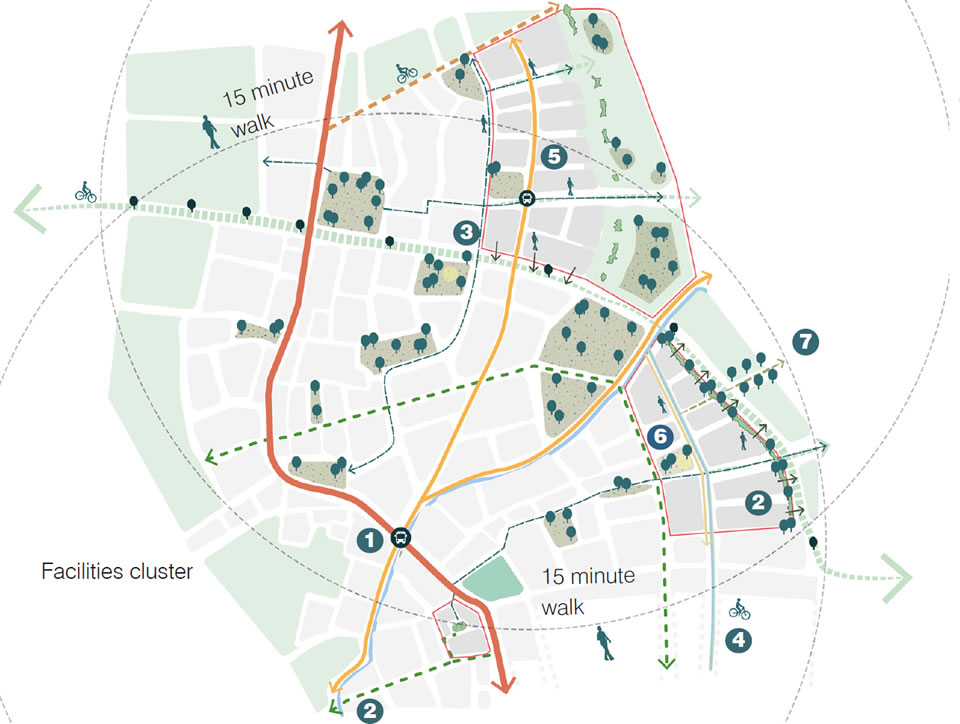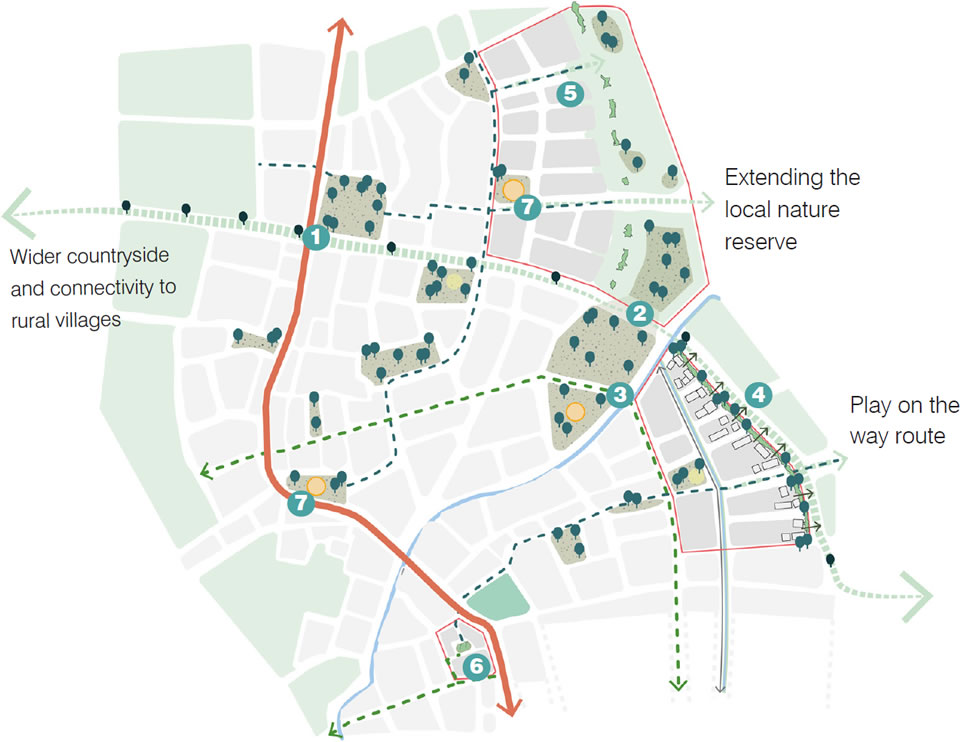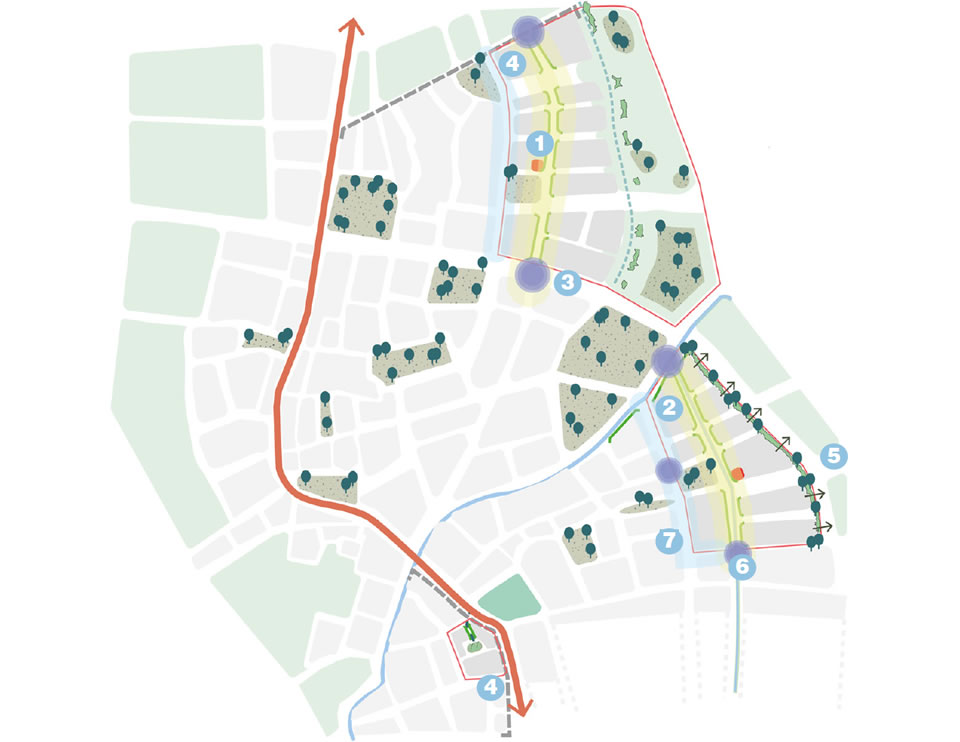Small Scale Development Overview
For rural areas to thrive, there needs to be an adequate, available and diverse supply of homes, which includes different tenure types of varying sizes. Without this supply, it is difficult for young families to continue to live in their community, key workers to be based near their places of work, and the elderly to downsize.
Small scale development adjacent to existing villages provides an opportunity to bring prosperity to rural areas, if designed in a positive and sustainable way.
The following rules are to be applied across all scales of small scale development and settlement extensions. Additional rules for individual scales are provided on the relevant sub-sections.
Proposals must consider rules across all scales, in particular where developments are on the border between development scales.
Use Requirements
SS 1.1 Applicants should demonstrate that proposals are not reliant on the car for everyday journeys, including getting to workplaces, shops, schools and other facilities, open spaces or the natural environment. Compact forms of development that are walkable should be used to make destinations easily accessible by walking or cycling, rail, or other public transport.
Movement Requirements
SS 1.2 All homes should be located within 10 minute walk of a bus stop (new or existing)
SS 1.3 Maximum 20mph speed limit
SS 1.4 Where development is reliant on existing facilities to meet sustainability criteria, movement network must demonstrate efficient walking and cycling connectivity.
Nature Requirements
SS 1.5 Minimum 10% Biodiversity Net Gain, delivered in accordance with mitigation hierarchy
Built Form Requirements
SS 1.6 Must demonstrate a response to existing building heights and massing of existing development in the area.
SS 1.7 Development must demonstrate consideration of phasing in relation to existing settlement and delivery of commensurate infrastructure across each phase.
The below diagrams spatial present the development scale coding requirements for Small Scale developments, and the successful creation of place. This includes a infill site and two small scale settlement extensions. This is intended for guidance only.
Use features
- Existing settlement facilities cluster is located around a convergence of routes and accessible within 20 minutes of all homes.
- Large ground floor ceiling heights allow for flexible uses along the local route.
- One centrally located nonresidential use enriches the focal space within the scheme.
- Public spaces and community uses integrate with public rights of way and pedestrian-friendly routes.
- Play spaces for all ages and play on the way facilities create numerous opportunities for fun in a variety of settings.
- Space for community uses should be available in all types of development including infill.
- All uses and facilities are accessible within 20 minutes.
Movement features
- Existing and new bus routes are provided through the settlement with all homes within 15 minutes of a bus stop.
- New developments integrate with public rights of way and green corridors to deliver an accessible active travel route to the open countryside.
- New pedestrian routes connect with the new and existing development to provide safe access to key spaces and facilities.
- Developers must explore improving existing road networks for SUDS and active travel.
- Local streets enable safe and direct movement to central community facilities while providing flexible uses.
- Living streets are designed to be low traffic and encourage car-free movement.
- Rural lanes located on the edge of the settlement create a smooth streetscape transition to the open countryside.
Nature and Public realm features
- New green routes integrate within a landscape corridor retaining existing trees and hedges for biodiversity.
- Maximising opportunities to extend and improve biodiversity while delivering a multi-functional SUDS network.
- Existing rights of way are enhanced for pedestrians and cyclists, interconnecting pocket parks and green spaces.
- Permeable landscape edges are maximised to connect residents with nature.
- A new landscape edge softens the transition to the wider countryside.
- Infill development provides opportunities for inner settlement community spaces such as grow boxes.
- Play streets and spaces are appropriately located throughout scheme, leading residents into the adjacent landscape.
Built form features
- Building heights increase on key corners and community spaces, mirroring the nearby historic wayfinding features.
- Active frontages line the key routes in each scheme, overlooking new footpaths and the stream running through the settlement.
- Key nodes and gateways are defined through the relationship between the built form and key junctions creating a strong sense of arrival.
- New development responds to the existing block form and grain, with a continuation of frontages.
- The new built edge provides a positive interface with the surrounding landscape public rights of way.
- Density is enhanced along key development routes and focal spaces.
- Development successfully responds to the surrounding heights and density.
Page updated: 20/07/2023



