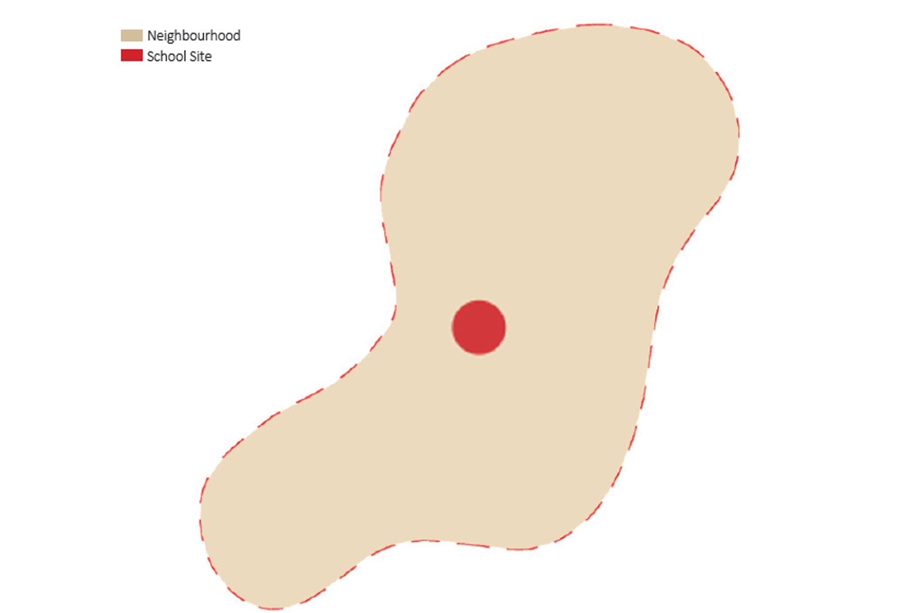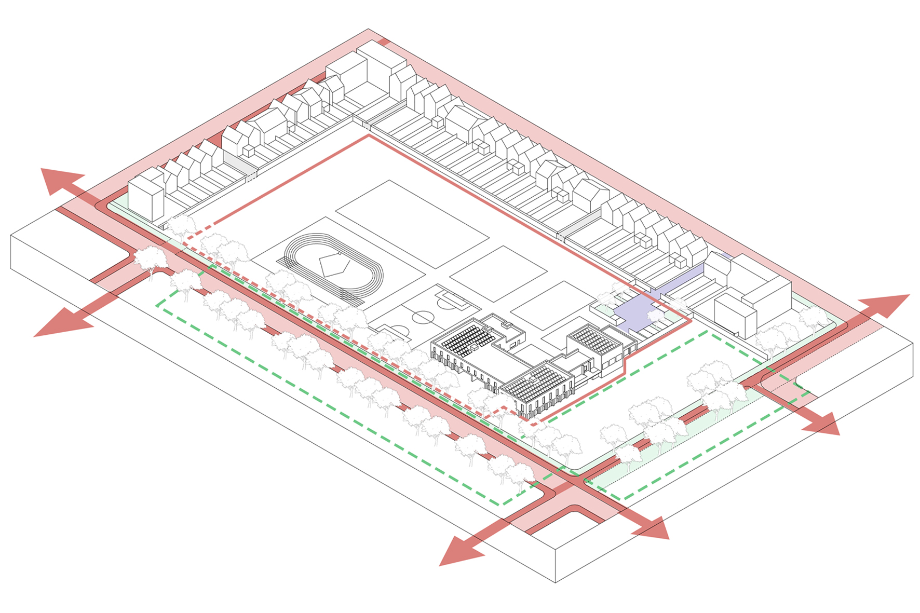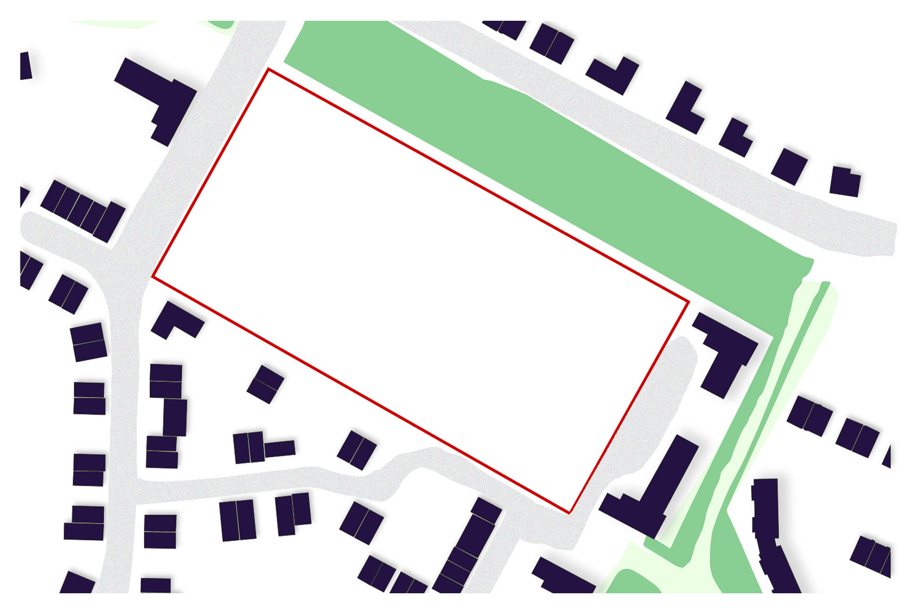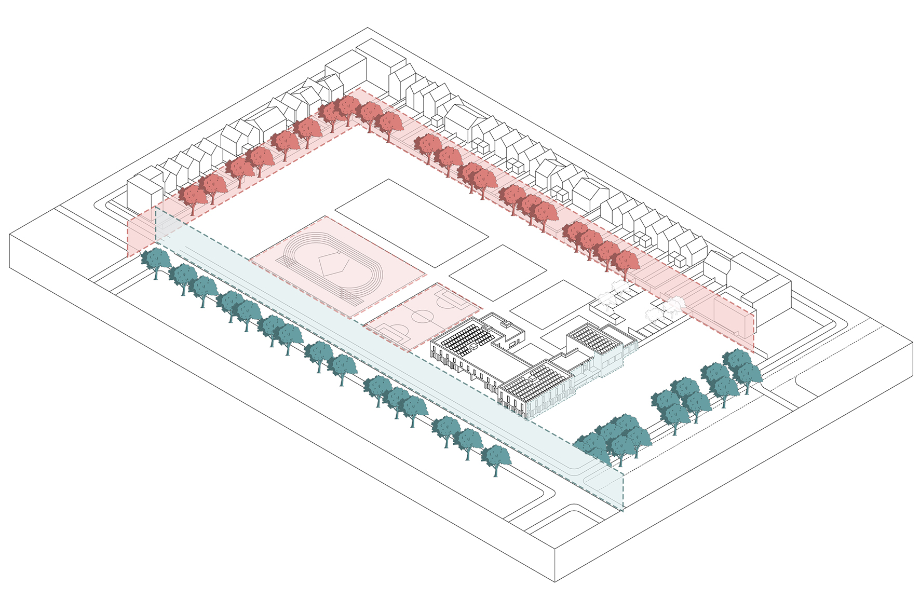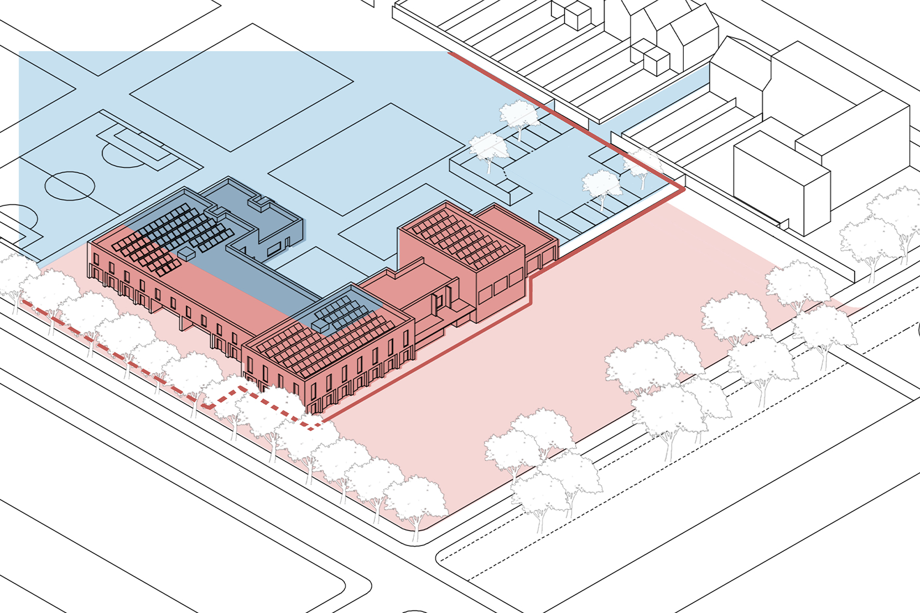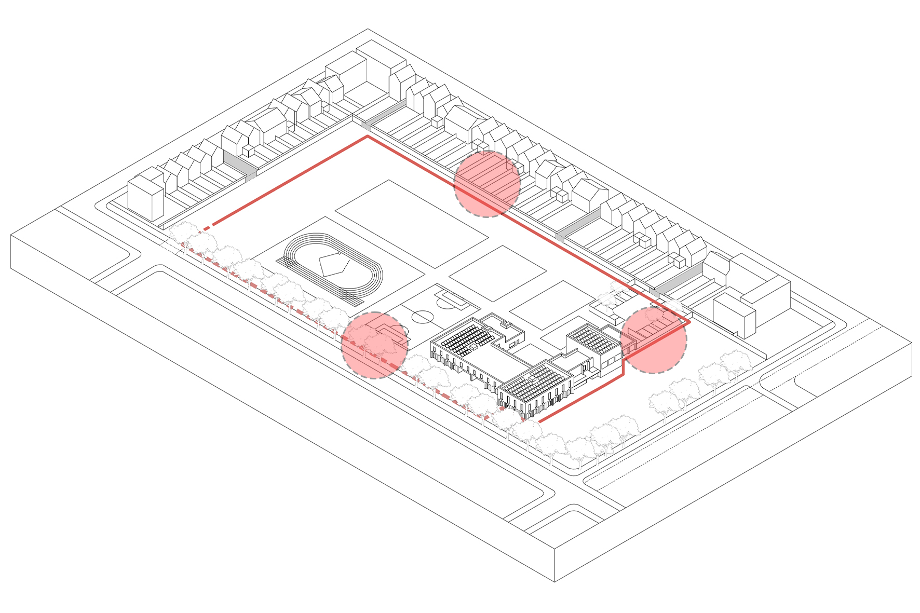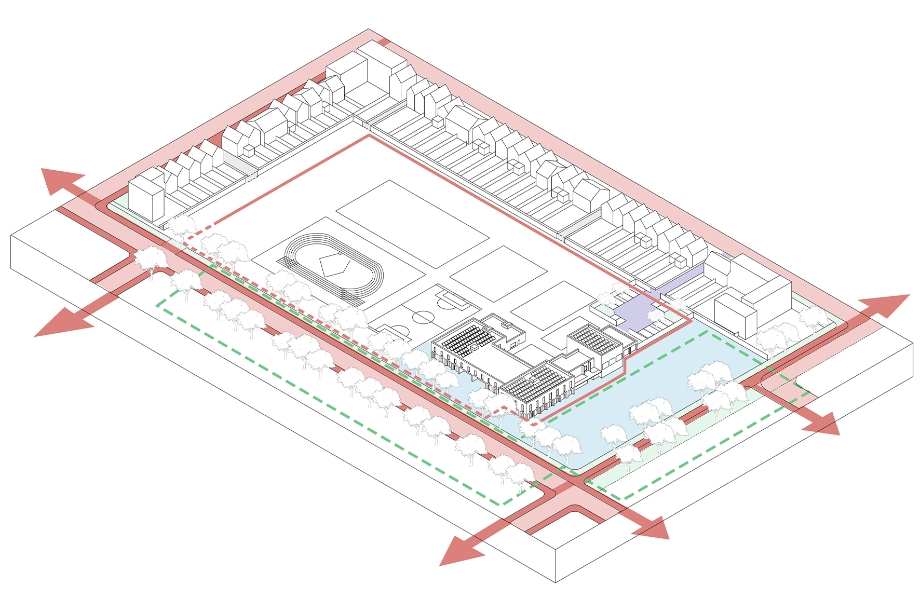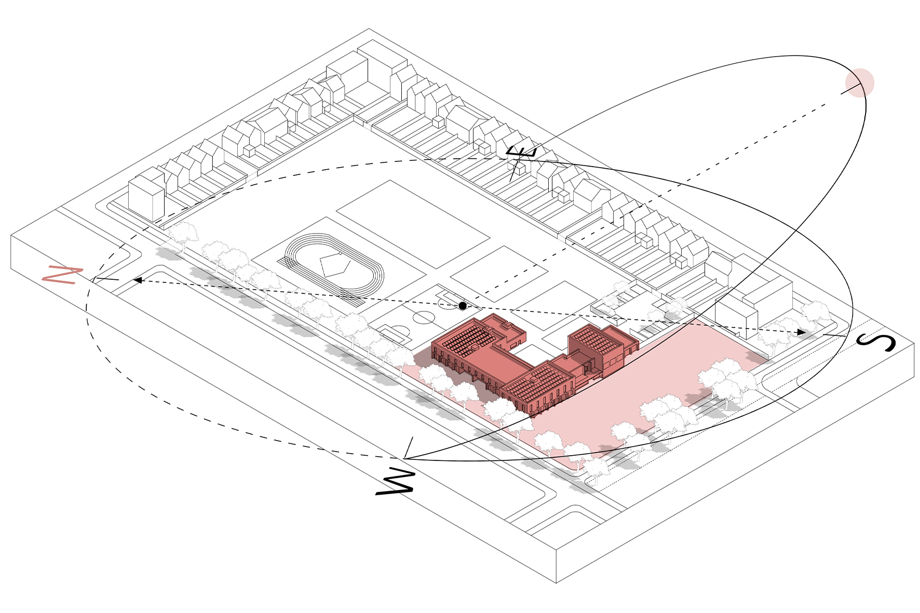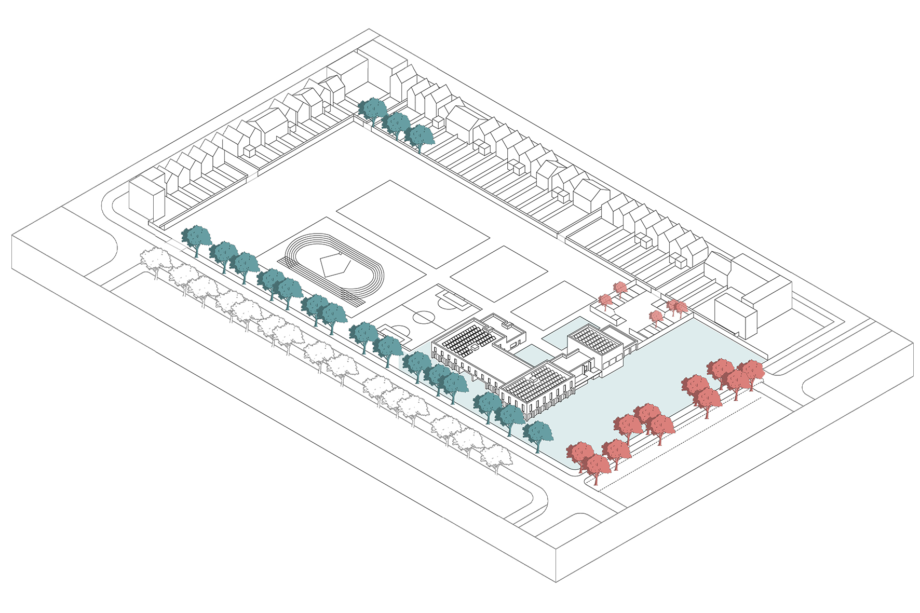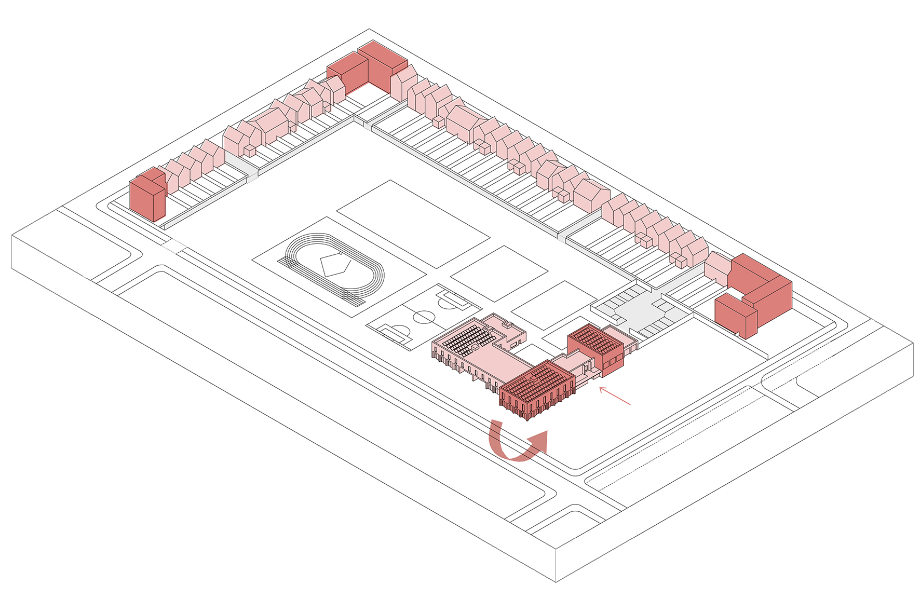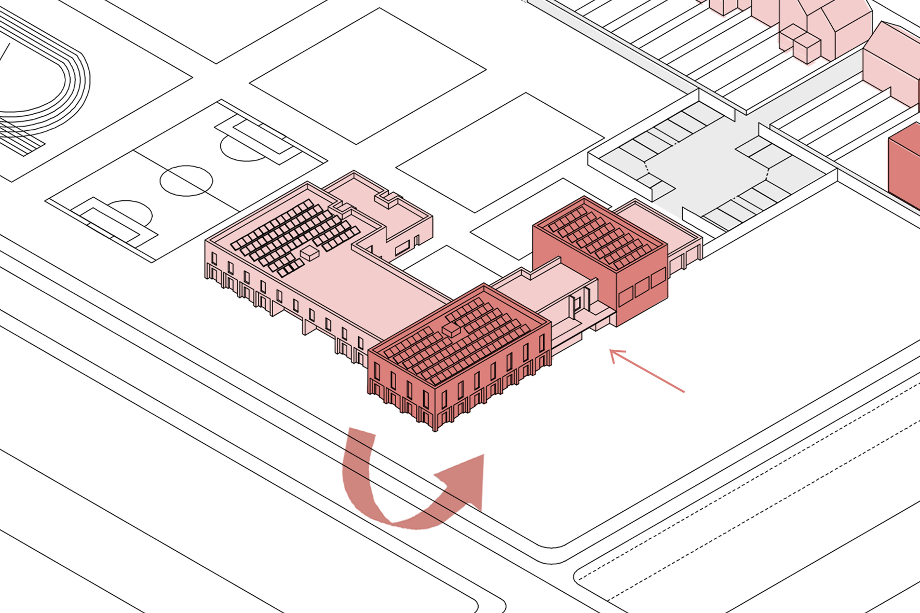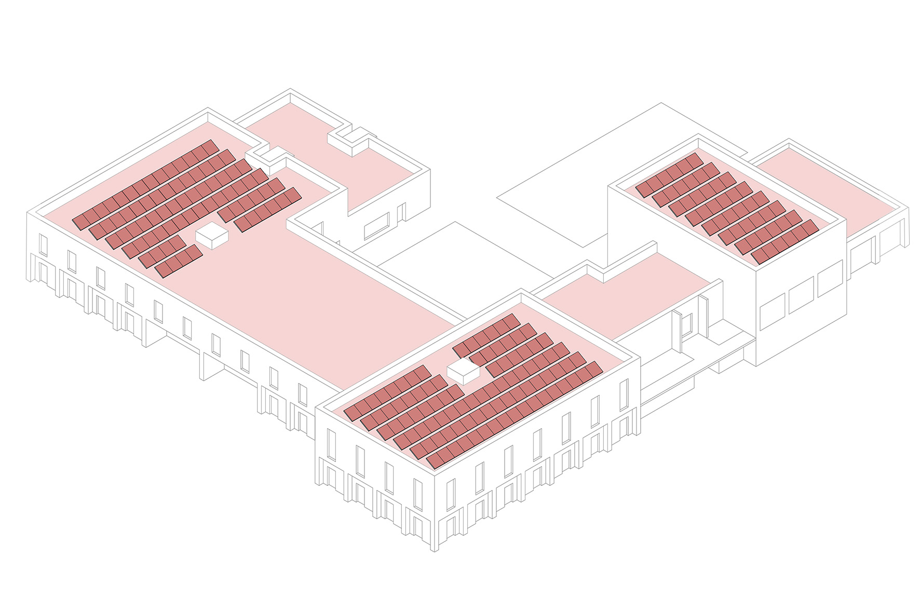Schools Design Guidance
Well-designed schools create environments that facilitate children’s learning, wellbeing and community engagement. Exemplary school designs are contextual, legible, sustainable, and well-integrated into the community, with connections to pedestrian, cycle, and public transport networks, encouraging active travel and reducing car dependence. This integration supports the creation of vibrant, inclusive public spaces designed to enhance social interaction and community cohesion.
This guidance is structured as a series of 12 Principles which can be flexibly applied by Planning Officers, Agents and Designers in all work associated with the planning of new schools. It therefore principally covers new Primary, Secondary and Sixth form schools but could equally apply to new Early Years and Special Needs schools. Covering advice relating to schools at each of three stages- creation of Local Plans, Masterplans and School Designs- it seeks to be well grounded in planning policy, including the National Design Guide and other sections of the Essex Design Guide, as well as the Department for Education specifications.
This guide also gives advice as to when to consult the Essex Quality Review Panel to encourage high-quality design, sustainability, environmental infrastructure and community coherence within Essex and to ensure high- quality, contextual, legible, well-connected sustainable school design. Reviews are best undertaken at an early stage of the design process. This ensures any design is flexible in responding to comments and observations through the panel process. A programme with consultation of this expert multidisciplinary Panel at its core is therefore detailed within the document.
Principle 1: The School Should be Centrally Located and Close to Local Facilities.
This Principle emphasises that schools should be centrally located and easily accessible from housing and local facilities, aligning with the Garden Communities Guide. This involves planning for sufficient housing, green infrastructure, and community amenities, ensuring school locations are practical and specified in land use plans, and securing these locations through agreements. The goal is to integrate schools within the community for better accessibility and practicality.
Principle 2: New School Sites Should Be Well Connected to Local Facilities, Public Transport, Pedestrian and Cycle Routes.
School sites should prioritise strong connections to pedestrian, cycle networks and public transport to promote sustainable travel and reduce reliance on cars. They should be easily accessible to all including wheelchair users. Thoughtful servicing arrangements are essential to ensure convenience without compromising the school’s integration with the public realm. A well-connected school fosters a sense of community, encouraging engagement with its surroundings and supporting environmentally friendly travel options for students, staff, and visitors. This involves designing car-free public spaces in front of schools, integrating pedestrian and cycle networks, ensuring easy access to public transport, and positioning schools near community services. It introduces the concept of ‘Healthy School Streets’: attractively landscaped, public, car-free, pedestrian and cycle routes which can be social spaces with meeting, play areas, trim trails and gym equipment defined by the school buildings. It also includes planning for vehicular access for staff and servicing without disrupting the entrance experience and ensuring refuse and cycle stores are well-integrated into the landscape. The aim is to create accessible, well-connected, and practical school environments.
Principle 3: School Sites should be Roughly Rectangular in Shape and Broadly Flat.
It is important that new school sites can be developed easily, ensuring that there is level access for school children (including wheelchair users) and servicing, and reducing the number of constraints where possible. More detailed guidance can be found in the Developers’ Guide. Therefore, school sites should be roughly rectangular and broadly flat. Existing landscape should be retained and enhanced but should be planned not to impede the school design or construction. The gradient for outdoor PE areas should be minimal, ideally 1 in 80. The site should also allow room for expansion, have two vehicular access points, and be located according to other guiding principles. This ensures practicality and reduces constraints during development.
Principle 4: School Sites should be Free from Air and Noise Pollution and Should Not Disturb Neighbours with Noise or Light Pollution.
School pupils should have an appropriate learning environment, away from noise and air pollution, and school sites should not disturb neighbours with noise or light pollution. Ideally sites should be chosen where noise pollution is not an issue. If this is not possible, then measures should be taken, outside of the school site, to mitigate the noise without these forming a barrier between the school and the community, for example landscaped bunds and/or acoustic fences.
Equally, school activities can create noise and light pollution themselves which will need to be planned for. School grounds should be designed so that the noisier or light polluting uses are, where possible, located away from residential properties or ecological areas sensitive to light. Where co-location is unavoidable, mitigation measures should be employed in addition to the allocated site area.
Principle 5: The Site Edge Should Be Defined with Built Form and Active Frontage.
A key design concept, aligned with planning policy, is that the definition of public spaces with built form is as important as the internal spaces within the buildings themselves. School buildings should therefore help define ‘Healthy School Streets’ and public spaces, while ensuring entrances, halls, and administrative areas overlook these public spaces. School classrooms and playing areas should be kept away from the public realm and vehicular traffic for security and privacy. Areas that can be shared with the community, such as the main entrance, hall, and administrative offices, should be adjacent to public spaces to allow the opportunity to be accessible out of school hours in the future. Classrooms should ideally face courtyards or playing fields, allowing them to be directly related to external learning and play spaces to provide a secure, tranquil learning environment free from outside noise.
Principle 6: School Sites should be Safe and Secure and Contribute to the Safety and Security of the Area.
This is based on the concept that streets and spaces should be well overlooked by the built form definition of schools and other uses to reduce the amount of perimeter fencing. School buildings are relatively small compared to their sites and therefore most boundaries should enclosed by housing, other compatible buildings or existing landscaping the school built form.
If the school entrance is secure (for example by a secure lobby overseen by the general office and also providing access to the interview room as set out in the Department for Education Baseline School Designs) it is considered that a boundary fence need not face the school entrance or associated accommodation where the building line can be the secure line. The design should prioritise privacy for areas involving children, with classrooms facing inward towards private play areas rather than public spaces. A secure, welcoming environment that balances safety with community integration, is the overall aim.
Principle 7: The Car Free School Public Space and Associated Parking Arrangements.
The creation of car-free public spaces around schools is important to prevent traffic accidents involving children and to improve sustainability by encouraging walking, cycling, and the use of public transport. Schools should be well-connected to pedestrian and cycle networks and face vehicle-free areas like village greens or public squares. This principle underlines the concept of ‘Healthy School Streets’: attractively landscaped, public, car-free, pedestrian and cycle routes which can be social spaces with meeting, play areas, trim trails and gym equipment defined by the school buildings.
Parking and traffic should be minimised and located away from main entrances and school frontages to avoid dominating the streetscape. However, it is also accepted that, depending on the parental choice, some children will still need to travel to school by car. In these instances, car sharing can be a viable option. Other uses such as Local Centres could have public car parking if these car parks are not immediately abutting Healthy School Streets and public spaces defined by the school. In such cases any public carpark could informally be used as a drop-off for school children not using the pedestrian and cycle network as they live further afield. Equally, informal school drop off could occur via the 25% visitor parking associated with the housing elsewhere in the masterplan.
Overall, the design should ensure safety and accessibility, with well-landscaped public spaces that promote community interaction and active travel, while also providing secure and convenient access for school transport and staff vehicles.
Principle 8: Making Best Use of Natural Light and Solar Gain.
This focuses on optimising the use of natural light and solar gain in school design to create a well-lit, energy-efficient learning environment that connects well with external play areas. Ideally, classrooms should face 30 degrees from south to maximize daylight, if this does not undermine the definition of streets and public spaces, and north-facing classrooms, which can be cold and dark, should be avoided if possible. The principle also suggests using features like canopies, brise-soleil, and landscaping to prevent overheating. Additionally, it encourages maximising renewable energy use, with 70% of the roof covered in solar panels, and designing roofs to optimize solar energy generation.
Principle 9: School Sites Should Have Contextual Hard and Soft Landscaping Incorporating Existing Landscape Features.
Well-designed hard and soft landscaping that incorporates existing landscape features will help create a pleasant, environmentally friendly school environment that supports a range of activities and promotes interaction with nature. By retaining and enhancing existing trees, hedgerows and biodiversity so that they add to rather than impede a successful school design, this principle aims to create flexible, biodiverse learning and play spaces. Sustainable drainage should be integrated into the landscape design, providing visual amenity and learning resources. Street furniture, play spaces, and external canopies, pergolas and cycle shelters should be successfully integrated into any landscape scheme.
Principle 10: Built Form should Relate to its Context.
School buildings should relate well to their community and local context, including the built and natural environment to integrate seamlessly into their context while maintaining their distinct identity. Schools should contribute positively to the public realm by aligning with the predominant scale, massing and rhythm and creating a dialogue with the architectural character of surrounding buildings. This includes considering local architecture, massing, scale, landscape features, and historical context. The design should ensure schools are recognisable yet harmonious with their surroundings, enhancing the area's legibility and creating a welcoming environment.
Principle 11: School Buildings Should be Legible Inside and Out with Each Broad Function Individually Expressed in the Architecture.
It is important that every school is legible so that the community understands its distinctive function and character, and that parents and pupils can find their way around. One way of achieving this is to ensure the form gives an indication of the function. Therefore, school buildings should be legible both inside and out, with each broad function clearly expressed in the architecture. This involves using changes in plane, height, and materiality to differentiate areas like the school hall, entrance, administrative spaces, and classrooms. The design should ensure that the layout is clear and accessible, with logically linked spaces and well-organised circulation. By creating a school environment that is easy to navigate and understand, enhancing the overall user experience and integrating well with the local context, every school can become a welcome built addition to their community.
Principle 12: Schools Should be Designed to be Sustainable, Net Zero Carbon, Low Embodied Energy and to Make Full Use of Renewable Energy.
This involves reducing energy needs through passive measures, using energy-efficient systems, and maximising renewable energy sources such as solar panels and air source heat pumps. Sustainability is not only about energy in use, but also about reducing the amount of energy it takes to construct the building with the specification of locally sourced, low embodied energy materials, more efficient construction such as modular or off- site fabrication, simplification of detailing, quicker building programmes and reduction of site waste. Any design should also incorporate sustainable drainage systems, green roofs, and materials with low environmental impact. Schools should be well-connected to pedestrian, cycle, and public transport networks, and oriented to optimize natural sunlight while minimizing heat loss. The aim is to create environmentally friendly, energy-efficient school buildings that contribute to sustainability and climate resilience.
Page updated: 2/04/2025
