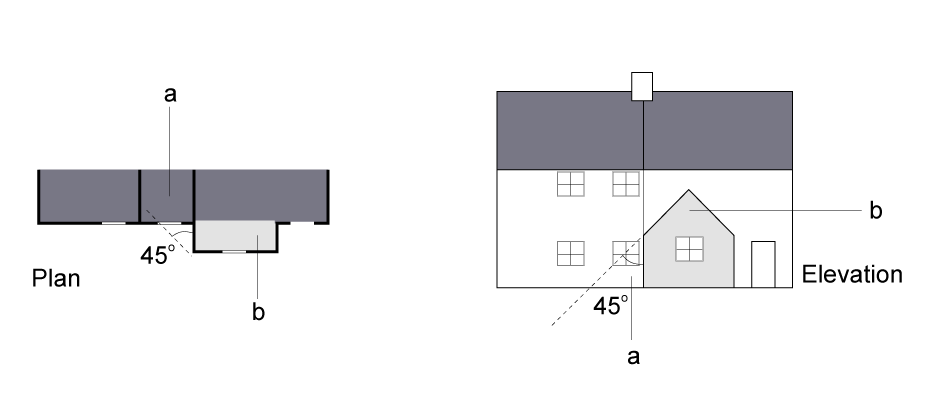Extendable Houses
While the owners of any size of house may wish to extend at any time for a variety of reasons, planning authorities are particularly concerned about providing for the possibility of extending small dwellings. For all houses with two or less bedrooms, applicants must indicate whether or not the house is extendable. If the house is not extendable, the initial planning consent will be conditional on the withdrawal of the householder's right to extend within the guidance set out as part of the Permitted Development Rights.
If the house is extendable, the applicant must indicate (as part of the initial planning application) how the house may be extended in the future without causing problems to neighbouring dwellings and curtilages or facing an unacceptable loss of garden area.

Dwelling frontages
a) Zone suffering from loss of light
b) Garden area affected by neighbouring extension
A ground-level rear extension is most easily accommodated without causing problems to neighbours or loss of daylight to the existing house interior if the original house has a wide frontage and shallow plan.
The Building Research Establishment's report ‘Site Layout Planning for Daylight and Sunlight’ (2011) suggests that obstruction of light and outlook from an existing window can be avoided. This is achieved by ensuring that the extension does not result in the centre of the existing window falling within a combined plan-and-section 45° overshadowing zone.
Page updated: 7/02/2018

