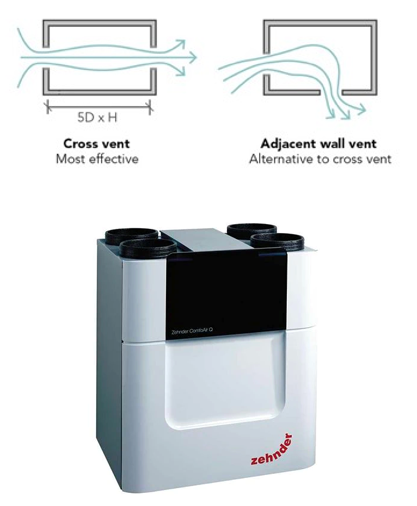Natural ventilation
Ventilation
To improve thermal comfort in summertime, it’s important to maximises natural ventilation. Where possible, windows should be designed to be fully openable and floors plans arranged to allow cross ventilation.
Dual aspect - Where possible, provide dual aspect flats. Cross ventilation is the most effective form of natural ventilation, while adjacent wall ventilation is less effective but better than single aspect.
To maximise natural ventilation, aim for a good room height of at least 2.5m and preferably 2.7m or more. For single sided ventilation the room depth should not exceed 2.5 times the room height. For cross ventilation the room depth should not exceed 5 times the room height.
When designing for ventilation, special consideration should be given to the requirements in Part O, particularly around noise, pollution, security and protection from falling and entrapment.
Where noise, security, pollution reduces the ability to fully open windows, alternative means of ventilation should be considered:
Acoustic restrictions – reduced opening, boosted mechanical ventilation, summer bypass, MVHR air tempering module, mechanical cooling (options should be considered in this order)
Security risk windows - mesh, bars, louvres, grills, lockable shutters (options considered in any order)
Pollution – mechanical ventilation and plants/trees
For buildings with MVHR systems, ensure this can be run in summer by pass mode to cool incoming air with the air leaving the building.
Design Actions
- Design for cross ventilation where possible
- Mechanical cooling should only be used once all other methods of ventilation have been considered.
Page updated: 27/09/2022
