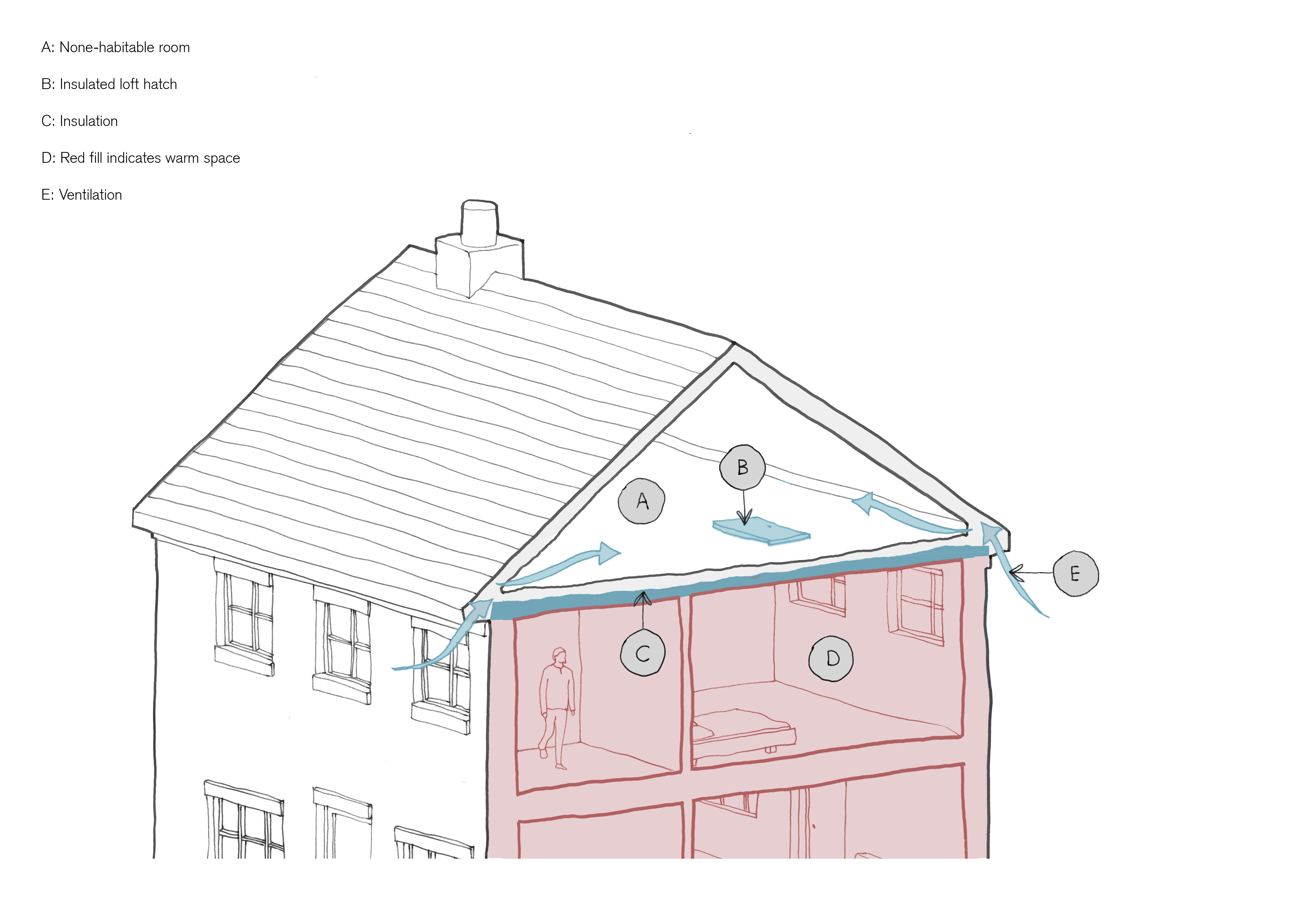Roofs
Typically, up to 25% of heat loss is through the roof. As such, installing roof insulation can often be an effective energy efficiency measure. However, as with insulating any element of a building, there careful consideration should be given to the type of insulation being installed and the method of insulation.
Types of roof insulation
The construction and use of the roof will determine where insulation can be laid.
‘Cold roofs’ are where insulation is laid at ceiling level, typically between the ceiling joists. This effectively turns the roof cold as there will be minimal heat rising to the area. Generally, this is considered the option with less risk as there is no inference with the timber rafters. However, this may not be an option if the roof is a useable space and/or used for storage, depending on the items.
‘Warm roofs’ is the application of insulation between the rafters in the pitch, thereby the roof space being a useable space.
Maintaining ventilation is important in both instances, however warm roofs are particularly at risk from deterioration if insulation is not installed correctly, or inappropriate materials have been used.
Materials
Using inappropriate materials can result in moisture build up and can lead to the deterioration of the timber rafters. Natural materials should always be considered as they have better vapour permeability qualities and lessen the risk of condensation. Types of materials that can be appropriate are natural materials such as hemp fibre board or sheep’s wool, recycled products made from newspaper and mineral wool.
Generally, it is considered that at least 270mm of insulation is needed for it to be fully effective. However, this is subject to the construction and performance of the roof.
Wood fibre boards between rafters can be a good material to use due to its qualities. However, depending on the thickness and areas of application, a structural engineer (A CARE Engineer is recommended) may need to assess the building prior to any works taking place due to the additional loads from the boards.
In difficult to reach areas, spray foams are often considered. However, this has a detrimental effect to the building fabric and its qualities, and therefore is not compatible with traditional buildings. Spray foams are not reversible and highly chemical, which could also lead to issues with air quality and occupant health.
| Energy Efficiency Measure | Planning Considerations | Risk | Further Considerations |
| Roof insulation |
|
MEDIUM RISK |
Further information on roofs
Loft insulation
Energy Saving Trust, Roof and loft insulation
Insulating at ceiling level – cold roof
Historic England’s Insulating pitched roofs at ceiling level
The SPAB’s Loft insulation
STBA, Loft insulation
Insulating at rafter level – warm roof
Historic England’s Insulating pitched roofs at rafter level
Historic England’s Insulating dormer windows
The SPAB’s Rafter level insulation
Department for Business, Energy & Industrial Strategy, Retrofit room in roof insulation: guide to best practice
STBA, Rafter insulation
STBA, Room in roof insulation
Other roof types and considerations
Historic England’s Open fires, chimneys and flues
Historic England’s Insulating flat roofs
Historic England’s Insulating thatched roofs
STBA, Flat roof insulation
STBA, Chimney blocking
STBA, Loft Hatch insulation
Page updated: 26/05/2023

